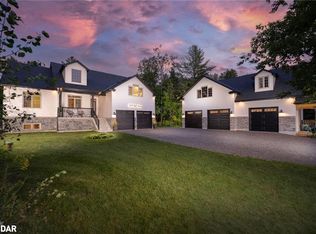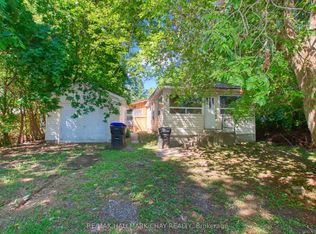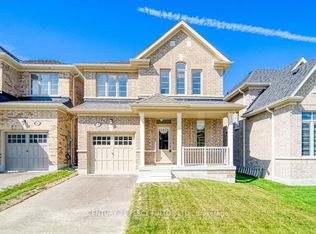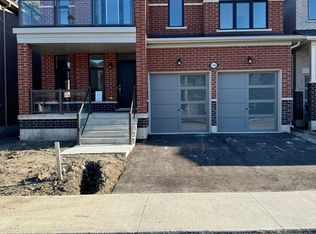The Perfect 4+2 Bedroom & 6 Bathroom Brand New Custom Built Bungaloft On A Premium 200Ft Deep Corner Lot With A Legal Walk-Out Basement Apartment Duplex! *Enjoy 4600 Square Feet Of Luxury Living Steps From Lake Simcoe! *Family Friendly Lefroy Community Of Innisfil *Beautiful Curb Appeal W/ Natural Stone & Stucco Exterior *Soaring 18 Ft Front Foyer With Double Door Entry And Look To Above Loft *Large Expansive Windows - Sun Filled *10 Ft Ceilings W/ Pot Lights *True Chef's Kitchen W/ Oversized Quartz Waterfall Centre Island & Barstool Seating *Soft Close Cabinets + Quartz Countertops & Backsplash *High-end Red Oak Hardwood Floors *Elegant Porcelain Fireplace *Breakfast Area W/O to Large Rear Sun Deck *Hardwood Steps W/ Floating Glass Railing *2nd Fl Laundry *Massive Primary Bedroom With 6 Pc Spa Like Ensuite & Walk-In Closet *Each Bedroom Direct Access To Washroom *All Washrooms Featuring Extended Marble Finishes *Finished LEGAL Walk-Up Basement Apartment Featuring 2 Spacious Bedrooms, Pot Lights, Quartz Kitchen, Separate Utilities and Large Egress Windows! *Side Entrance W/ Access To Bsmt Office Separate From Legal Suite *Oversized Garage Door + 13 Ft Ceilings For Car-Lift Or Mezzanine *Long Paved Driveway *Fully Interlocked & Landscaped Walkways + Fully Fenced Backyard - Tons of Privacy *Pool Sized Corner Lot W/ Mature Tree Offering Endless Entertaining Potential *Close to Lake Simcoe, Killarney Beach, Shopping, Amenities, & Schools * Partial VTB Available **Must See! Don't Miss!
New construction
C$1,499,900
1242 Killarney Beach Rd, Innisfil, ON L0L 1W0
6beds
6baths
Single Family Residence
Built in ----
10,400 Square Feet Lot
$-- Zestimate®
C$--/sqft
C$-- HOA
What's special
- 91 days |
- 10 |
- 0 |
Zillow last checked: 8 hours ago
Listing updated: November 14, 2025 at 09:19am
Listed by:
HOMELIFE EAGLE REALTY INC.
Source: TRREB,MLS®#: N12542966 Originating MLS®#: Toronto Regional Real Estate Board
Originating MLS®#: Toronto Regional Real Estate Board
Facts & features
Interior
Bedrooms & bathrooms
- Bedrooms: 6
- Bathrooms: 6
Primary bedroom
- Level: Second
- Dimensions: 5.73 x 3.73
Bedroom 2
- Level: Second
- Dimensions: 4.29 x 3.82
Bedroom 3
- Level: Main
- Dimensions: 3.95 x 3.64
Bedroom 4
- Level: Main
- Dimensions: 3.91 x 3.63
Dining room
- Level: Main
- Dimensions: 4.67 x 3.99
Family room
- Level: Main
- Dimensions: 7.41 x 3.99
Kitchen
- Level: Main
- Dimensions: 4.67 x 4.16
Kitchen
- Level: Basement
- Dimensions: 4.69 x 4.5
Living room
- Level: Main
- Dimensions: 8.06 x 3.96
Recreation
- Level: Basement
- Dimensions: 10.93 x 3.27
Heating
- Forced Air, Gas
Cooling
- Central Air
Features
- In-Law Capability
- Flooring: Accessory Apartment, Carpet Free
- Basement: Apartment,Finished with Walk-Out
- Has fireplace: Yes
- Fireplace features: Natural Gas
Interior area
- Living area range: 2500-3000 null
Video & virtual tour
Property
Parking
- Total spaces: 6
- Parking features: Garage
- Has garage: Yes
Features
- Patio & porch: Patio
- Exterior features: Landscaped
- Pool features: None
Lot
- Size: 10,400 Square Feet
- Features: Fenced Yard, Lake Access, Terraced
Details
- Parcel number: 580650182
Construction
Type & style
- Home type: SingleFamily
- Architectural style: Bungaloft
- Property subtype: Single Family Residence
Materials
- Stone, Stucco (Plaster)
- Foundation: Poured Concrete
- Roof: Shingle
Condition
- New construction: Yes
Utilities & green energy
- Sewer: Sewer
Community & HOA
Location
- Region: Innisfil
Financial & listing details
- Annual tax amount: C$7,294
- Date on market: 11/13/2025
HOMELIFE EAGLE REALTY INC.
By pressing Contact Agent, you agree that the real estate professional identified above may call/text you about your search, which may involve use of automated means and pre-recorded/artificial voices. You don't need to consent as a condition of buying any property, goods, or services. Message/data rates may apply. You also agree to our Terms of Use. Zillow does not endorse any real estate professionals. We may share information about your recent and future site activity with your agent to help them understand what you're looking for in a home.
Price history
Price history
Price history is unavailable.
Public tax history
Public tax history
Tax history is unavailable.Climate risks
Neighborhood: L0L
Nearby schools
GreatSchools rating
No schools nearby
We couldn't find any schools near this home.
- Loading



