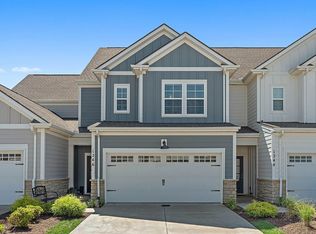Closed
$383,000
1242 June Wilde Rdg, Spring Hill, TN 37174
3beds
1,988sqft
Townhouse, Residential, Condominium
Built in 2021
3,049.2 Square Feet Lot
$370,400 Zestimate®
$193/sqft
$2,233 Estimated rent
Home value
$370,400
$352,000 - $389,000
$2,233/mo
Zestimate® history
Loading...
Owner options
Explore your selling options
What's special
One of the premier neighborhoods in all of Spring Hill!! Close to schools with several community amenities included; a playground, dog park, community garden, walking trails, luxury pool and splash pad, shops and boutiques and more! With the new bypass, you can skip the traffic and jump directly on the I65 and get to where you need to go! This is a beautifully built townhome that features 3 large bedrooms and 2.5 baths. Inviting open concept, kitchen with large granite countertop island with custom cabinetry, spacious living room, a perfect setting for entertaining your guests. Newly fenced outdoor area perfect for your pet and privacy.
Zillow last checked: 8 hours ago
Listing updated: March 13, 2024 at 12:31pm
Listing Provided by:
Rachael Nieves 615-767-3822,
TriStar Elite Realty
Bought with:
Jeremy Ward, 357565
eXp Realty
Source: RealTracs MLS as distributed by MLS GRID,MLS#: 2568783
Facts & features
Interior
Bedrooms & bathrooms
- Bedrooms: 3
- Bathrooms: 3
- Full bathrooms: 2
- 1/2 bathrooms: 1
Bedroom 1
- Area: 255 Square Feet
- Dimensions: 17x15
Bedroom 2
- Area: 121 Square Feet
- Dimensions: 11x11
Bedroom 3
- Area: 121 Square Feet
- Dimensions: 11x11
Kitchen
- Features: Eat-in Kitchen
- Level: Eat-in Kitchen
- Area: 144 Square Feet
- Dimensions: 16x9
Living room
- Area: 192 Square Feet
- Dimensions: 12x16
Heating
- Electric, Heat Pump
Cooling
- Central Air, Electric
Appliances
- Included: Dishwasher, Disposal, Microwave, Electric Oven, Electric Range
Features
- Flooring: Carpet, Laminate, Tile
- Basement: Slab
- Has fireplace: No
Interior area
- Total structure area: 1,988
- Total interior livable area: 1,988 sqft
- Finished area above ground: 1,988
Property
Parking
- Total spaces: 2
- Parking features: Garage Door Opener, Garage Faces Front
- Attached garage spaces: 2
Features
- Levels: Two
- Stories: 2
- Patio & porch: Patio
- Pool features: Association
- Fencing: Back Yard
Lot
- Size: 3,049 sqft
- Dimensions: 26.39 x 119.91 IRR
- Features: Level
Details
- Parcel number: 029I J 03100 000
- Special conditions: Standard
Construction
Type & style
- Home type: Townhouse
- Architectural style: Contemporary
- Property subtype: Townhouse, Residential, Condominium
- Attached to another structure: Yes
Materials
- Fiber Cement, Masonite
- Roof: Shingle
Condition
- New construction: No
- Year built: 2021
Utilities & green energy
- Sewer: Public Sewer
- Water: Public
- Utilities for property: Electricity Available, Water Available, Underground Utilities
Community & neighborhood
Security
- Security features: Smoke Detector(s)
Location
- Region: Spring Hill
- Subdivision: Harvest Point Phase 16 Sec
HOA & financial
HOA
- Has HOA: Yes
- HOA fee: $225 monthly
- Amenities included: Park, Playground, Pool, Underground Utilities, Trail(s)
- Services included: Maintenance Structure, Maintenance Grounds, Recreation Facilities
Price history
| Date | Event | Price |
|---|---|---|
| 3/30/2024 | Listing removed | -- |
Source: Zillow Rentals Report a problem | ||
| 3/13/2024 | Sold | $383,000-1.8%$193/sqft |
Source: | ||
| 3/13/2024 | Listed for rent | $2,350$1/sqft |
Source: Zillow Rentals Report a problem | ||
| 2/21/2024 | Pending sale | $389,999$196/sqft |
Source: | ||
| 1/6/2024 | Price change | $389,999-1.3%$196/sqft |
Source: | ||
Public tax history
| Year | Property taxes | Tax assessment |
|---|---|---|
| 2024 | $2,458 | $92,775 |
| 2023 | $2,458 | $92,775 |
| 2022 | $2,458 +722.9% | $92,775 +876.6% |
Find assessor info on the county website
Neighborhood: 37174
Nearby schools
GreatSchools rating
- 6/10Spring Hill Middle SchoolGrades: 5-8Distance: 0.7 mi
- 4/10Spring Hill High SchoolGrades: 9-12Distance: 1.3 mi
- 6/10Spring Hill Elementary SchoolGrades: PK-4Distance: 2.9 mi
Schools provided by the listing agent
- Elementary: Spring Hill Elementary
- Middle: Spring Hill Middle School
- High: Spring Hill High School
Source: RealTracs MLS as distributed by MLS GRID. This data may not be complete. We recommend contacting the local school district to confirm school assignments for this home.
Get a cash offer in 3 minutes
Find out how much your home could sell for in as little as 3 minutes with a no-obligation cash offer.
Estimated market value
$370,400
Get a cash offer in 3 minutes
Find out how much your home could sell for in as little as 3 minutes with a no-obligation cash offer.
Estimated market value
$370,400
