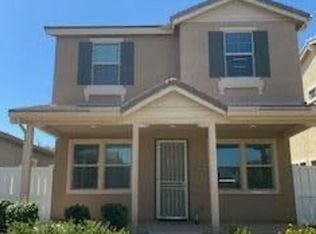Welcome to Your New Home!
Discover a charming property offering 4 spacious bedrooms, 3 full baths, a den, and a versatile 3 car tandem garage with an insulated door that operates quietly and provides a comfortable environment year round.
Step inside to an open, bright floor plan designed for modern living. The modern kitchen features granite countertops, a smooth top range, a built‑in microwave, ample pantry space, a breakfast bar, and a welcoming eat in area accented with a sleek new refrigerator. The master suite serves as a private retreat, complete with a generous walk in closet, dual sinks, and a separate shower and tub.
Throughout the home, enjoy the appeal of newer laminate flooring and a refreshed interior that radiates contemporary charm. the expansive backyard boasts updated pavers ideal for simply enjoying outdoor living.
Perfectly situated in the highly rated Chandler Unified School District and within a short walk of Perry High School and Weinberg Gifted Academy, the top rated elementary school in Arizona according to US News, this home also provides quick access to Mercy Gilbert Medical Center, shopping, and entertainment.
Bask in natural light and captivating park views from your front porch, and experience the best of indoor and outdoor living in this delightful residence.
House for rent
$2,795/mo
1242 E Strawberry Dr, Gilbert, AZ 85298
4beds
2,418sqft
Price is base rent and doesn't include required fees.
Singlefamily
Available now
-- Pets
Central air
Dryer included laundry
5 Parking spaces parking
Natural gas
What's special
Master suiteSeparate shower and tubUpdated paversRefreshed interiorBreakfast barAmple pantry spaceWalk in closet
- 12 days
- on Zillow |
- -- |
- -- |
Travel times
Facts & features
Interior
Bedrooms & bathrooms
- Bedrooms: 4
- Bathrooms: 3
- Full bathrooms: 3
Heating
- Natural Gas
Cooling
- Central Air
Appliances
- Included: Dryer, Washer
- Laundry: Dryer Included, In Unit, Washer Included
Features
- 9+ Flat Ceilings, Double Vanity, Eat-in Kitchen, Full Bth Master Bdrm, Granite Counters, Kitchen Island, Pantry, Separate Shwr & Tub, Upstairs, Walk In Closet
- Flooring: Carpet, Laminate, Tile
Interior area
- Total interior livable area: 2,418 sqft
Property
Parking
- Total spaces: 5
- Parking features: Covered
- Details: Contact manager
Features
- Stories: 2
- Exterior features: Contact manager
Details
- Parcel number: 30472349
Construction
Type & style
- Home type: SingleFamily
- Property subtype: SingleFamily
Materials
- Roof: Tile
Condition
- Year built: 2005
Community & HOA
Location
- Region: Gilbert
Financial & listing details
- Lease term: Contact For Details
Price history
| Date | Event | Price |
|---|---|---|
| 4/29/2025 | Listed for rent | $2,795+87%$1/sqft |
Source: ARMLS #6858796 | ||
| 1/26/2018 | Sold | $312,000-2.5%$129/sqft |
Source: | ||
| 11/2/2017 | Price change | $320,000-0.3%$132/sqft |
Source: US Preferred Realty #5672859 | ||
| 10/12/2017 | Listed for sale | $321,000+54.3%$133/sqft |
Source: US Preferred Realty #5672859 | ||
| 7/2/2014 | Listing removed | $1,495$1/sqft |
Source: Owner | ||
![[object Object]](https://photos.zillowstatic.com/fp/69855e4e698bf991f0cb8d1c489ad6c4-p_i.jpg)
