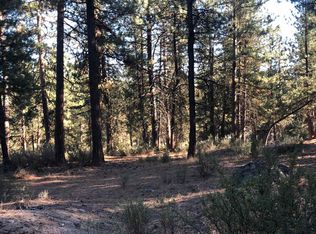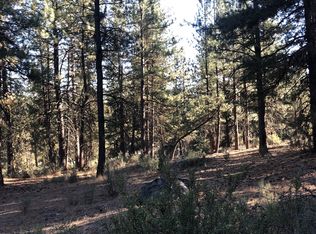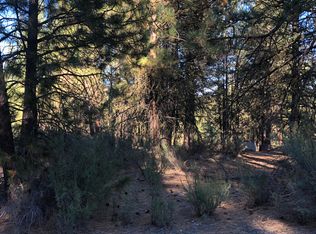Closed
$417,000
1242 Drake Dr, Chiloquin, OR 97624
3beds
2baths
1,987sqft
Single Family Residence
Built in 2004
1.03 Acres Lot
$440,000 Zestimate®
$210/sqft
$1,953 Estimated rent
Home value
$440,000
$378,000 - $510,000
$1,953/mo
Zestimate® history
Loading...
Owner options
Explore your selling options
What's special
Back on the market due to no fault of the property, buyer failed to obtain financing. Seller relocating for work, Live peaceful life surrounded by Aspens & Ponderosas w/deeded access to the Williamson River walking distance away. Located in the Williamson River Pines, this beautiful turn-key chalet style 3bed/2bath home sits on 1.03 acres. Enjoy peek-a-boo views of the river from the wrap around deck. Open floor plan w/cathedral ceilings boast natural light & views from the numerous large windows. Lower level has 3 car garage including a 220V outlet for EV charging/equipment w/360 sq. ft. finished basement/storage area. Exterior painted in July 2022 & new heating/cooling unit in July 2023. Amenities include: new refrigerator, cement siding, metal roof, stone countertops, jetted soaking tub,30 amp RV hook-up. Assumable FHA loan at 3.625%. Conveniently located 5 mins. to downtown Chiloquin,35 mins. to Sky Lakes Medical Center,45 mins. to Crater Lake National Park, & 2 hrs. to Bend.
Zillow last checked: 8 hours ago
Listing updated: November 07, 2024 at 07:29pm
Listed by:
Keller Williams Realty Southern Oregon 541-608-0447
Bought with:
Fisher Nicholson Realty, LLC
Source: Oregon Datashare,MLS#: 220170343
Facts & features
Interior
Bedrooms & bathrooms
- Bedrooms: 3
- Bathrooms: 2
Heating
- Electric, Forced Air, Heat Pump, Zoned
Cooling
- Central Air, Heat Pump, Zoned
Appliances
- Included: Instant Hot Water, Cooktop, Dishwasher, Disposal, Dryer, Oven, Refrigerator, Washer, Water Heater
Features
- Bidet, Breakfast Bar, Ceiling Fan(s), Fiberglass Stall Shower, Laminate Counters, Linen Closet, Open Floorplan, Soaking Tub, Solid Surface Counters, Stone Counters, Vaulted Ceiling(s), Walk-In Closet(s)
- Flooring: Laminate, Vinyl
- Windows: Double Pane Windows, Vinyl Frames
- Basement: Finished
- Has fireplace: No
- Common walls with other units/homes: No Common Walls
Interior area
- Total structure area: 1,627
- Total interior livable area: 1,987 sqft
- Finished area below ground: 360
Property
Parking
- Total spaces: 3
- Parking features: Attached, Driveway, Electric Vehicle Charging Station(s), Garage Door Opener, Gravel, RV Access/Parking, Workshop in Garage
- Attached garage spaces: 3
- Has uncovered spaces: Yes
Features
- Levels: Three Or More
- Stories: 3
- Patio & porch: Deck
- Exterior features: RV Dump, RV Hookup
- Spa features: Bath
- Has view: Yes
- View description: Forest, Mountain(s), Panoramic, River
- Has water view: Yes
- Water view: River
Lot
- Size: 1.03 Acres
- Features: Corner Lot, Native Plants, Sloped, Wooded
Details
- Parcel number: 700762
- Zoning description: R2
- Special conditions: Standard
- Horses can be raised: Yes
Construction
Type & style
- Home type: SingleFamily
- Architectural style: Chalet,Contemporary,Northwest
- Property subtype: Single Family Residence
Materials
- Frame
- Foundation: Concrete Perimeter, Pillar/Post/Pier, Slab, Stemwall
- Roof: Metal
Condition
- New construction: No
- Year built: 2004
Utilities & green energy
- Sewer: Septic Tank, Standard Leach Field
- Water: Private, Well
Community & neighborhood
Security
- Security features: Carbon Monoxide Detector(s), Smoke Detector(s)
Community
- Community features: Access to Public Lands
Location
- Region: Chiloquin
- Subdivision: Williamson River Pines
Other
Other facts
- Listing terms: Assumable,Cash,Conventional,FHA,USDA Loan,VA Loan
- Road surface type: Gravel
Price history
| Date | Event | Price |
|---|---|---|
| 5/17/2024 | Sold | $417,000-1.9%$210/sqft |
Source: | ||
| 4/14/2024 | Pending sale | $425,000$214/sqft |
Source: | ||
| 3/14/2024 | Listed for sale | $425,000+2.4%$214/sqft |
Source: | ||
| 2/27/2024 | Contingent | $415,000$209/sqft |
Source: | ||
| 2/27/2024 | Listed for sale | $415,000$209/sqft |
Source: | ||
Public tax history
| Year | Property taxes | Tax assessment |
|---|---|---|
| 2024 | $2,567 +4.1% | $269,120 +3% |
| 2023 | $2,466 +2.6% | $261,290 +3% |
| 2022 | $2,403 +3.3% | $253,680 +3% |
Find assessor info on the county website
Neighborhood: 97624
Nearby schools
GreatSchools rating
- 4/10Chiloquin Elementary SchoolGrades: K-6Distance: 1.1 mi
- 2/10Chiloquin High SchoolGrades: 7-12Distance: 1.2 mi
Schools provided by the listing agent
- Elementary: Chiloquin Elem
- Middle: Chiloquin Jr/Sr High
- High: Chiloquin Jr/Sr High
Source: Oregon Datashare. This data may not be complete. We recommend contacting the local school district to confirm school assignments for this home.

Get pre-qualified for a loan
At Zillow Home Loans, we can pre-qualify you in as little as 5 minutes with no impact to your credit score.An equal housing lender. NMLS #10287.


