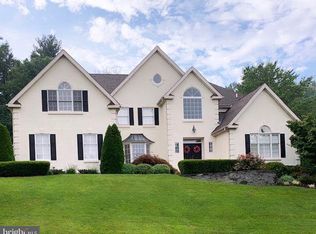COME LIVE IN THE VIEW. YOU WILL BE WOWED. Mid Century Modern Home with amazing views. You can see for miles. Full rehab over the last 5 years. New huge master bedroom suite was added on top of the house to embrace the view of the valley. Floating wood stairs carry you to the master bedroom suite. Enjoy a bathroom to die for. 19" by 24' Seriously. Walk-in shower with rain shower head. 12-foot Double vanity. Heated floors. Lights that turn on when you walk in the bathroom. A slipper soaking tub. Now I have you. How about 2 private toilets? No sharing in this bathroom needed. A 7"2" wide by 11 ft long walk-in closet with built-in organizers. Not enough? Sliding glass doors with glass transom span the full length of the master bedroom. A private composite deck with glass panels. Perfect place to enjoy the view. Imagine having your morning coffee on this deck. The main level is a fully open concept. Kitchen with 42" cabinets, stainless appliances, skylight, wine fridge, granite counters, and tile backsplash Kitchen is open to both the dining room and the living room. Living room with glass tile and stone floating fireplace. Vaulted ceilings with center beam. Sliding glass doors to the front composite deck with glass panels. Dining room with sliding glass panels to the new back composite deck with glass panels. Lower level features a family room with a stone gas fireplace with sliding glass doors to the lower level stone patio. 5th bedroom with bathroom on the lower level presently used as a gym. Try a chip shot from the stone patio to the flag. Whole house generator included. Property sits way off the road. House features all new bathrooms, new kitchen, new hardwood floors, new arts and crafts interior doors with black hardware, new windows, new siding. Tony Gerardi was the architect.
This property is off market, which means it's not currently listed for sale or rent on Zillow. This may be different from what's available on other websites or public sources.
