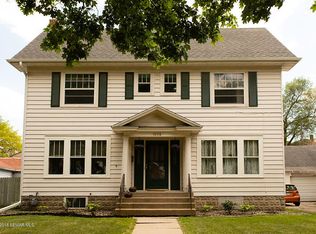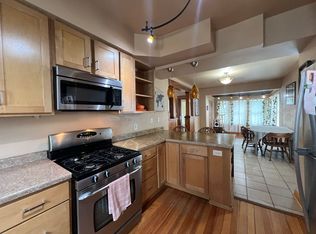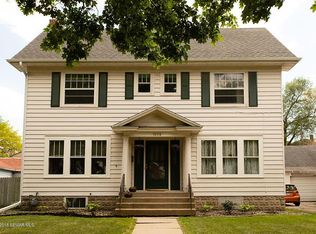Closed
$429,900
1242 Center St W, Rochester, MN 55902
4beds
2,634sqft
Single Family Residence
Built in 1910
6,098.4 Square Feet Lot
$445,300 Zestimate®
$163/sqft
$3,527 Estimated rent
Home value
$445,300
$405,000 - $485,000
$3,527/mo
Zestimate® history
Loading...
Owner options
Explore your selling options
What's special
Beautiful fully finished two-story home near downtown Rochester in the historic Kutzky neighborhood! Updated where it matters while retaining the character and charm reminiscent of homes from this era, this home offers four bedrooms, three bathrooms, a two-car garage, and a fenced in backyard! The main floor features a spacious kitchen, large formal dining room, a sitting room, full bathroom and the living room. Upstairs you will find three bedrooms and a family room. In the finished basement you will enjoy a fourth bedroom, second family room with a cozy gas fireplace, and bonus room that can serve as an office, exercise room, hobby space or more! Enjoy the fully fenced back yard and landscaping on the beautiful patio, sitting around the outdoor firepit, or stay out of the elements on the enclosed front porch. Enjoy the convenience of walking to restaurants, shopping, and St. Mary's Hospital just three blocks away. Come see all this fantastic home has to offer!
Zillow last checked: 8 hours ago
Listing updated: May 23, 2025 at 01:58pm
Listed by:
Damon Doty 507-993-2465,
Re/Max Results
Bought with:
Lea Lancaster
Re/Max Results
Source: NorthstarMLS as distributed by MLS GRID,MLS#: 6618409
Facts & features
Interior
Bedrooms & bathrooms
- Bedrooms: 4
- Bathrooms: 3
- Full bathrooms: 2
- 3/4 bathrooms: 1
Bedroom 1
- Level: Upper
Bedroom 2
- Level: Upper
Bedroom 3
- Level: Upper
Bedroom 4
- Level: Basement
Bathroom
- Level: Upper
Bathroom
- Level: Upper
Bathroom
- Level: Basement
Den
- Level: Main
Dining room
- Level: Main
Exercise room
- Level: Basement
Family room
- Level: Upper
Family room
- Level: Basement
Kitchen
- Level: Main
Living room
- Level: Main
Heating
- Forced Air
Cooling
- Central Air
Appliances
- Included: Dishwasher, Dryer, Exhaust Fan, Gas Water Heater, Range, Washer, Water Softener Owned
Features
- Central Vacuum
- Basement: Block,Drain Tiled,Egress Window(s),Finished,Full,Sump Pump
- Number of fireplaces: 1
- Fireplace features: Family Room, Gas
Interior area
- Total structure area: 2,634
- Total interior livable area: 2,634 sqft
- Finished area above ground: 1,692
- Finished area below ground: 850
Property
Parking
- Total spaces: 2
- Parking features: Detached, Concrete, Garage Door Opener
- Garage spaces: 2
- Has uncovered spaces: Yes
Accessibility
- Accessibility features: None
Features
- Levels: Two
- Stories: 2
- Patio & porch: Deck, Enclosed, Front Porch, Patio, Porch
- Pool features: None
- Fencing: Full,Privacy,Wood
Lot
- Size: 6,098 sqft
- Features: Near Public Transit, Corner Lot, Wooded
Details
- Additional structures: Additional Garage
- Foundation area: 942
- Parcel number: 743444011478
- Zoning description: Residential-Single Family
Construction
Type & style
- Home type: SingleFamily
- Property subtype: Single Family Residence
Materials
- Wood Siding, Block
- Roof: Age 8 Years or Less
Condition
- Age of Property: 115
- New construction: No
- Year built: 1910
Utilities & green energy
- Electric: Circuit Breakers, Power Company: Rochester Public Utilities
- Gas: Natural Gas
- Sewer: City Sewer/Connected
- Water: City Water/Connected
Community & neighborhood
Location
- Region: Rochester
- Subdivision: Kutzkys Add Aw
HOA & financial
HOA
- Has HOA: No
Other
Other facts
- Road surface type: Paved
Price history
| Date | Event | Price |
|---|---|---|
| 5/23/2025 | Sold | $429,900$163/sqft |
Source: | ||
| 4/21/2025 | Pending sale | $429,900$163/sqft |
Source: | ||
| 10/31/2024 | Price change | $429,900-2.3%$163/sqft |
Source: | ||
| 10/22/2024 | Listed for sale | $439,900+86.4%$167/sqft |
Source: | ||
| 12/17/2015 | Sold | $236,000+0.5%$90/sqft |
Source: Agent Provided Report a problem | ||
Public tax history
| Year | Property taxes | Tax assessment |
|---|---|---|
| 2025 | $4,692 +1.8% | $397,700 +19.5% |
| 2024 | $4,608 | $332,800 -9.9% |
| 2023 | -- | $369,300 +14.2% |
Find assessor info on the county website
Neighborhood: Kutzky Park
Nearby schools
GreatSchools rating
- 8/10Folwell Elementary SchoolGrades: PK-5Distance: 0.5 mi
- 9/10Mayo Senior High SchoolGrades: 8-12Distance: 2.3 mi
- 5/10John Adams Middle SchoolGrades: 6-8Distance: 2.3 mi
Schools provided by the listing agent
- Elementary: Folwell
- Middle: John Adams
- High: Mayo
Source: NorthstarMLS as distributed by MLS GRID. This data may not be complete. We recommend contacting the local school district to confirm school assignments for this home.
Get a cash offer in 3 minutes
Find out how much your home could sell for in as little as 3 minutes with a no-obligation cash offer.
Estimated market value$445,300
Get a cash offer in 3 minutes
Find out how much your home could sell for in as little as 3 minutes with a no-obligation cash offer.
Estimated market value
$445,300


