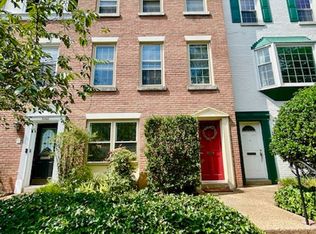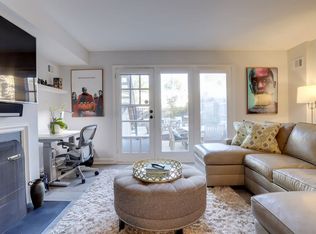Sold for $1,300,000 on 03/15/24
$1,300,000
1242 C St SE, Washington, DC 20003
3beds
2,268sqft
Townhouse
Built in 1942
1,808 Square Feet Lot
$1,359,700 Zestimate®
$573/sqft
$5,656 Estimated rent
Home value
$1,359,700
$1.26M - $1.47M
$5,656/mo
Zestimate® history
Loading...
Owner options
Explore your selling options
What's special
Located on a quiet tree-lined street in the coveted Capitol Hill neighborhood and just steps to Eastern Market, 1242 C St SE presents a charming Federal-style Townhome boasting timeless design, excellent craftsmanship, and a flexible floor plan. Featuring 3 Bedrooms, 2 Full Bathrooms, and 1 Half Bathroom across 3 Levels and 2,268 square feet, this idyllic residence presents an ageless treasure just waiting to be claimed by new owners. Flooded with natural light, the home features beautiful crown moldings, walls of windows, gleaming hardwood floors, 2 fireplaces, expansive gathering spaces, and cozy private suites. Offering a separately appointed Au-Pair Suite complete with High Ceilings, a Full Kitchen, Living Room, Bedroom, Full Bathroom, and an additional Laundry Room, this residence lends flexible living opportunities to fit your needs! Providing the pinnacle of coveted urban living amenities, the home features private 2-car Parking and a fenced rear Patio adorned with a beautiful garden. Conveniently located in close proximity to neighborhood parks, restaurants, and cultural venues, this Capitol Hill retreat is ready to be called Home by its new residents.
Zillow last checked: 8 hours ago
Listing updated: April 18, 2024 at 07:03pm
Listed by:
P. Richard Newton 202-669-4467,
Washington Fine Properties, LLC
Bought with:
Sina Mollaan
Compass
Source: Bright MLS,MLS#: DCDC2126956
Facts & features
Interior
Bedrooms & bathrooms
- Bedrooms: 3
- Bathrooms: 3
- Full bathrooms: 2
- 1/2 bathrooms: 1
- Main level bathrooms: 1
Basement
- Area: 0
Heating
- Forced Air, Natural Gas
Cooling
- Central Air, Electric
Appliances
- Included: Refrigerator, Dishwasher, Disposal, Freezer, Washer, Dryer, Air Cleaner, Humidifier, Gas Water Heater
- Laundry: Has Laundry, Lower Level, Upper Level
Features
- Ceiling Fan(s), 2nd Kitchen, Additional Stairway, Breakfast Area, Built-in Features, Chair Railings, Crown Molding, Dining Area, Open Floorplan, Formal/Separate Dining Room, Kitchen - Table Space, Primary Bath(s), Recessed Lighting, Bathroom - Tub Shower, Walk-In Closet(s), 9'+ Ceilings, Dry Wall
- Flooring: Hardwood, Ceramic Tile, Wood
- Doors: Six Panel, French Doors
- Windows: Double Pane Windows, Atrium
- Basement: English,Full,Connecting Stairway,Finished,Improved,Interior Entry,Walk-Out Access
- Number of fireplaces: 2
- Fireplace features: Gas/Propane, Mantel(s)
Interior area
- Total structure area: 2,268
- Total interior livable area: 2,268 sqft
- Finished area above ground: 2,268
Property
Parking
- Total spaces: 2
- Parking features: Driveway, Private, Detached Carport
- Carport spaces: 2
- Has uncovered spaces: Yes
Accessibility
- Accessibility features: None
Features
- Levels: Three
- Stories: 3
- Patio & porch: Patio
- Exterior features: Lighting
- Pool features: None
- Fencing: Back Yard
Lot
- Size: 1,808 sqft
- Features: Urban Land-Sassafras-Chillum
Details
- Additional structures: Above Grade
- Parcel number: 1015//0281
- Zoning: RF-1
- Special conditions: Standard
Construction
Type & style
- Home type: Townhouse
- Architectural style: Federal
- Property subtype: Townhouse
Materials
- Brick
- Foundation: Slab
Condition
- New construction: No
- Year built: 1942
Details
- Builder model: BARRETT LINDE
- Builder name: BARRETT LINDE
Utilities & green energy
- Sewer: Public Sewer
- Water: Public
Green energy
- Energy generation: PV Solar Array(s) Owned
Community & neighborhood
Location
- Region: Washington
- Subdivision: Capitol Hill
Other
Other facts
- Listing agreement: Exclusive Right To Sell
- Ownership: Fee Simple
Price history
| Date | Event | Price |
|---|---|---|
| 3/15/2024 | Sold | $1,300,000+0%$573/sqft |
Source: | ||
| 2/13/2024 | Pending sale | $1,299,900$573/sqft |
Source: | ||
| 2/8/2024 | Listed for sale | $1,299,900+65.6%$573/sqft |
Source: | ||
| 5/19/2017 | Sold | $785,000-7.6%$346/sqft |
Source: Agent Provided | ||
| 1/22/2016 | Listing removed | $1,800$1/sqft |
Source: Executive Housing Consultants, Inc | ||
Public tax history
| Year | Property taxes | Tax assessment |
|---|---|---|
| 2025 | $10,510 +3.2% | $1,326,290 +3.2% |
| 2024 | $10,185 +4.4% | $1,285,290 +4.4% |
| 2023 | $9,754 +6.7% | $1,231,520 +6.7% |
Find assessor info on the county website
Neighborhood: Capitol Hill
Nearby schools
GreatSchools rating
- 7/10Payne Elementary SchoolGrades: PK-5Distance: 0.2 mi
- 5/10Eliot-Hine Middle SchoolGrades: 6-8Distance: 0.7 mi
- 2/10Eastern High SchoolGrades: 9-12Distance: 0.6 mi
Schools provided by the listing agent
- District: District Of Columbia Public Schools
Source: Bright MLS. This data may not be complete. We recommend contacting the local school district to confirm school assignments for this home.

Get pre-qualified for a loan
At Zillow Home Loans, we can pre-qualify you in as little as 5 minutes with no impact to your credit score.An equal housing lender. NMLS #10287.
Sell for more on Zillow
Get a free Zillow Showcase℠ listing and you could sell for .
$1,359,700
2% more+ $27,194
With Zillow Showcase(estimated)
$1,386,894
