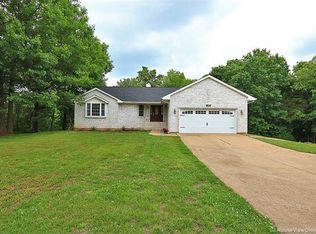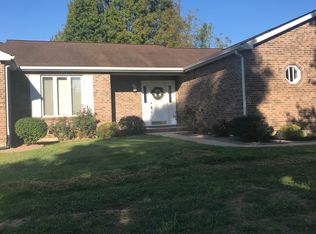Closed
Listing Provided by:
Kimberly E Briese 573-631-9818,
KBH Realty Group
Bought with: KBH Realty Group
Price Unknown
1242 Adams Rd, Desloge, MO 63628
3beds
2,903sqft
Single Family Residence
Built in 1987
2 Acres Lot
$350,300 Zestimate®
$--/sqft
$2,230 Estimated rent
Home value
$350,300
$333,000 - $368,000
$2,230/mo
Zestimate® history
Loading...
Owner options
Explore your selling options
What's special
Welcome to your dream home on the edge of town! This 3-bed, 3.5 bath home on 2 acres has a perfect drive for all of your guests. Enjoy afternoons on the covered front porch or entertain on the large deck overlooking the spacious yard. Cozy up by your wood-burning fire place, and make laundry a breeze with main floor convenience. The finished basement with full bathroom is the cherry on top to make this home have over 2800 square feet of living space! Can't wait to call this one home? Schedule your showing today!
Zillow last checked: 8 hours ago
Listing updated: April 28, 2025 at 06:29pm
Listing Provided by:
Kimberly E Briese 573-631-9818,
KBH Realty Group
Bought with:
Kimberly E Briese, 2015042066
KBH Realty Group
Source: MARIS,MLS#: 24006465 Originating MLS: Mineral Area Board of REALTORS
Originating MLS: Mineral Area Board of REALTORS
Facts & features
Interior
Bedrooms & bathrooms
- Bedrooms: 3
- Bathrooms: 4
- Full bathrooms: 3
- 1/2 bathrooms: 1
- Main level bathrooms: 1
Primary bedroom
- Level: Upper
- Area: 322
- Dimensions: 14x23
Bedroom
- Level: Upper
- Area: 100
- Dimensions: 10x10
Bedroom
- Level: Upper
- Area: 276
- Dimensions: 12x23
Primary bathroom
- Level: Upper
- Area: 50
- Dimensions: 5x10
Bathroom
- Level: Main
- Area: 30
- Dimensions: 5x6
Bathroom
- Level: Upper
- Area: 50
- Dimensions: 5x10
Bathroom
- Level: Lower
- Area: 49
- Dimensions: 7x7
Dining room
- Level: Main
- Area: 143
- Dimensions: 13x11
Family room
- Level: Main
- Area: 234
- Dimensions: 18x13
Kitchen
- Level: Main
- Area: 169
- Dimensions: 13x13
Laundry
- Level: Main
- Area: 170
- Dimensions: 17x10
Living room
- Level: Main
- Area: 323
- Dimensions: 17x19
Living room
- Level: Lower
- Area: 624
- Dimensions: 26x24
Heating
- Electric, Forced Air, Heat Pump
Cooling
- Central Air, Electric
Appliances
- Included: Dishwasher, Microwave, Electric Range, Electric Oven, Refrigerator, Electric Water Heater
Features
- Pantry, Separate Dining
- Basement: Full,Partially Finished,Sleeping Area,Walk-Out Access
- Number of fireplaces: 2
- Fireplace features: Living Room, Wood Burning
Interior area
- Total structure area: 2,903
- Total interior livable area: 2,903 sqft
- Finished area above ground: 2,230
- Finished area below ground: 673
Property
Parking
- Total spaces: 3
- Parking features: Attached, Garage
- Attached garage spaces: 3
Features
- Levels: One and One Half
- Patio & porch: Deck, Covered
Lot
- Size: 2 Acres
- Dimensions: 2 Ac
- Features: Level
Details
- Parcel number: 069030000000016.21
- Special conditions: Standard
Construction
Type & style
- Home type: SingleFamily
- Architectural style: Traditional,Other
- Property subtype: Single Family Residence
Materials
- Wood Siding, Cedar
Condition
- Year built: 1987
Utilities & green energy
- Sewer: Septic Tank
- Water: Well
Community & neighborhood
Security
- Security features: Smoke Detector(s)
Location
- Region: Desloge
- Subdivision: None
Other
Other facts
- Listing terms: Cash,Conventional,FHA,USDA Loan,VA Loan
- Ownership: Private
- Road surface type: Asphalt
Price history
| Date | Event | Price |
|---|---|---|
| 3/25/2024 | Sold | -- |
Source: | ||
| 2/15/2024 | Pending sale | $340,000$117/sqft |
Source: | ||
| 2/7/2024 | Listed for sale | $340,000$117/sqft |
Source: | ||
Public tax history
| Year | Property taxes | Tax assessment |
|---|---|---|
| 2024 | $1,638 -0.1% | $30,320 |
| 2023 | $1,640 -0.2% | $30,320 |
| 2022 | $1,643 +0.3% | $30,320 |
Find assessor info on the county website
Neighborhood: 63628
Nearby schools
GreatSchools rating
- 5/10Intermediate SchoolGrades: 5-6Distance: 0.9 mi
- 2/10North Co. Middle SchoolGrades: 7-8Distance: 1.2 mi
- 3/10North Co. Sr. High SchoolGrades: 9-12Distance: 1.5 mi
Schools provided by the listing agent
- Elementary: Primary/Parkside/Intermediate
- Middle: North Co. Middle
- High: North Co. Sr. High
Source: MARIS. This data may not be complete. We recommend contacting the local school district to confirm school assignments for this home.
Get a cash offer in 3 minutes
Find out how much your home could sell for in as little as 3 minutes with a no-obligation cash offer.
Estimated market value$350,300
Get a cash offer in 3 minutes
Find out how much your home could sell for in as little as 3 minutes with a no-obligation cash offer.
Estimated market value
$350,300

