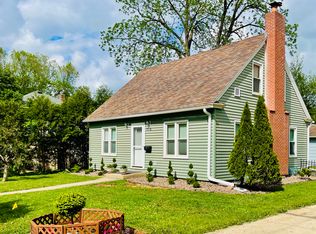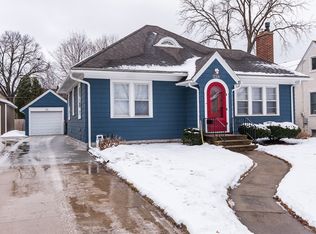Closed
$439,900
1242 2nd St NW, Rochester, MN 55901
3beds
2,493sqft
Single Family Residence
Built in 1935
4,791.6 Square Feet Lot
$438,000 Zestimate®
$176/sqft
$2,698 Estimated rent
Home value
$438,000
$416,000 - $460,000
$2,698/mo
Zestimate® history
Loading...
Owner options
Explore your selling options
What's special
Step inside the warmth of this charming 1930's home, where a key-hole archway, crown molding, and original hardwood floors blend history with a timeless style. Enjoy the vast amount of storage this home offers with its kitchen cabinets and builtins throughout. The fresh paint creates an inviting atmosphere. A rare find for the area, an attached two car garage for added convenience. Just walking distance from downtown Rochester. Schedule a viewing today!
Zillow last checked: 8 hours ago
Listing updated: May 06, 2025 at 10:13am
Listed by:
Amelia Smith 507-481-7055,
Keller Williams Premier Realty
Bought with:
Brice Johnson
Keller Williams Premier Realty
Source: NorthstarMLS as distributed by MLS GRID,MLS#: 6486430
Facts & features
Interior
Bedrooms & bathrooms
- Bedrooms: 3
- Bathrooms: 2
- Full bathrooms: 1
- 1/2 bathrooms: 1
Bedroom 1
- Level: Upper
- Area: 182 Square Feet
- Dimensions: 14x13
Bedroom 2
- Level: Upper
- Area: 108 Square Feet
- Dimensions: 9x12
Bedroom 3
- Level: Upper
- Area: 120 Square Feet
- Dimensions: 10x12
Bathroom
- Level: Upper
Bathroom
- Level: Main
Dining room
- Level: Main
- Area: 120 Square Feet
- Dimensions: 12x10
Family room
- Level: Basement
Other
- Level: Main
- Area: 120 Square Feet
- Dimensions: 7.5x16
Kitchen
- Level: Main
Laundry
- Level: Basement
Living room
- Level: Main
- Area: 240.5 Square Feet
- Dimensions: 18.5x13
Storage
- Level: Basement
- Area: 38 Square Feet
- Dimensions: 9.5x4
Utility room
- Level: Basement
Heating
- Forced Air, Fireplace(s)
Cooling
- Central Air
Appliances
- Included: Cooktop, Dishwasher, Dryer, Microwave, Range, Refrigerator, Stainless Steel Appliance(s), Washer, Water Softener Owned
Features
- Basement: Partially Finished,Storage Space
- Number of fireplaces: 1
- Fireplace features: Living Room
Interior area
- Total structure area: 2,493
- Total interior livable area: 2,493 sqft
- Finished area above ground: 1,618
- Finished area below ground: 500
Property
Parking
- Total spaces: 2
- Parking features: Attached, Concrete
- Attached garage spaces: 2
- Details: Garage Door Width (20)
Accessibility
- Accessibility features: None
Features
- Levels: Two
- Stories: 2
- Pool features: None
Lot
- Size: 4,791 sqft
- Dimensions: 50 x 100
- Features: Corner Lot
Details
- Foundation area: 770
- Parcel number: 743444003078
- Zoning description: Residential-Single Family
Construction
Type & style
- Home type: SingleFamily
- Property subtype: Single Family Residence
Materials
- Stucco
- Foundation: Brick/Mortar
- Roof: Age Over 8 Years,Asphalt
Condition
- Age of Property: 90
- New construction: No
- Year built: 1935
Utilities & green energy
- Gas: Electric, Natural Gas
- Sewer: City Sewer/Connected
- Water: City Water/Connected
Community & neighborhood
Location
- Region: Rochester
- Subdivision: Cascade Manor
HOA & financial
HOA
- Has HOA: No
Price history
| Date | Event | Price |
|---|---|---|
| 4/8/2024 | Sold | $439,900$176/sqft |
Source: | ||
| 3/14/2024 | Pending sale | $439,900$176/sqft |
Source: | ||
| 2/9/2024 | Listed for sale | $439,900$176/sqft |
Source: | ||
Public tax history
| Year | Property taxes | Tax assessment |
|---|---|---|
| 2025 | $3,654 +3.1% | $327,100 +27.1% |
| 2024 | $3,544 | $257,400 -8% |
| 2023 | -- | $279,900 +10.2% |
Find assessor info on the county website
Neighborhood: Kutzky Park
Nearby schools
GreatSchools rating
- 6/10Bishop Elementary SchoolGrades: PK-5Distance: 1.8 mi
- 5/10John Marshall Senior High SchoolGrades: 8-12Distance: 0.7 mi
- 5/10John Adams Middle SchoolGrades: 6-8Distance: 2.2 mi
Schools provided by the listing agent
- Elementary: Harriet Bishop
- Middle: John Adams
- High: John Marshall
Source: NorthstarMLS as distributed by MLS GRID. This data may not be complete. We recommend contacting the local school district to confirm school assignments for this home.
Get a cash offer in 3 minutes
Find out how much your home could sell for in as little as 3 minutes with a no-obligation cash offer.
Estimated market value$438,000
Get a cash offer in 3 minutes
Find out how much your home could sell for in as little as 3 minutes with a no-obligation cash offer.
Estimated market value
$438,000

