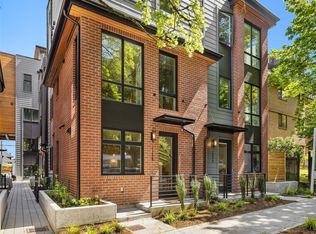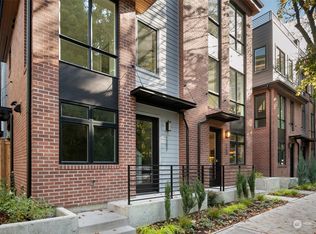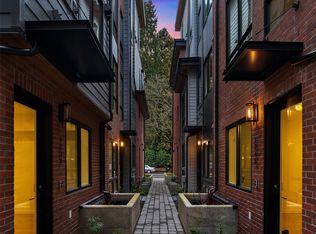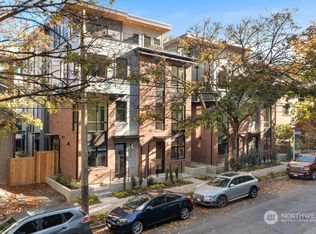The final homes at WREN by Shelter Homes offer unmatched views of Lake Washington. This is your opportunity to own one of the remaining homes in this community. Each home offers expansive east-facing views of Lake Washington, stretching from the University of Washington to Bellevue. With over 2,000 sqft of custom-designed living space, these homes include four bedrooms with flexible layouts, spacious primary suites, private parking, and rooftop decks. Refined architectural details & custom finishes throughout, including a chef-inspired kitchen with a spacious island, high-end appliances & custom cabinetry. Next to Volunteer Park these homes put the best of Capitol Hill at your doorstep.
This property is off market, which means it's not currently listed for sale or rent on Zillow. This may be different from what's available on other websites or public sources.




