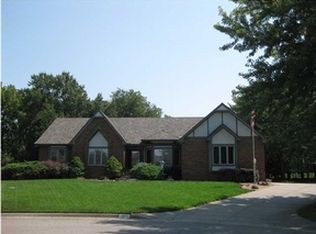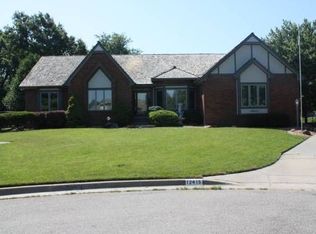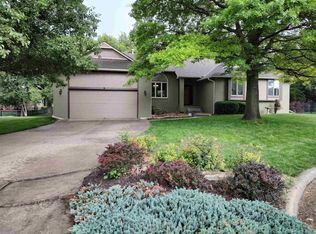Sold
Price Unknown
12419 W Ridgepoint Ct, Wichita, KS 67235
6beds
4,040sqft
Single Family Onsite Built
Built in 1990
0.48 Acres Lot
$504,800 Zestimate®
$--/sqft
$2,960 Estimated rent
Home value
$504,800
$459,000 - $555,000
$2,960/mo
Zestimate® history
Loading...
Owner options
Explore your selling options
What's special
Exceptional full brick ranch in the sought after Autumn Ridge addition! With a great floor plan and breathtaking views of the creek and pool, this home is designed for both comfort and entertaining. As you step inside the main living area, you’re immediately greeted by amazing backyard views framed by a large picture window, a bricked two-way fireplace and formal dining room. The kitchen is a true showstopper boasting custom storage along one wall, stunning granite countertops, a double oven, gas stove, large island and attached hearth room with large bay window. Off the kitchen, you’ll find a spacious laundry room and a convenient half bath. The primary suite features a walk-in closet, an en-suite master bath with a jetted tub, a large walk-in shower, and double vanities with granite countertops. A private deck entrance adds to the luxury of this space. The main floor is completed by two spacious bedrooms and a hall bath. The walk-out basement offers incredible additional living space. The two-way fireplace divides the game room with full wet bar from the family room on the opposite side. A flexible space, currently used as an office, was originally a wine room—ideal for anyone looking to bring back its original purpose! The basement also boasts three more bedrooms and full bathroom. Step outside to the covered deck, or covered patio, where you’ll find a hot tub and access to the beautiful in-ground pool with automatic cover. Wrought iron fencing offers a spectacular view of the mature trees and creek along the half acre property line! With its expansive layout, resort-like backyard, and Maize schools this home truly has it all. Schedule your private showing today!
Zillow last checked: 8 hours ago
Listing updated: April 23, 2025 at 08:04pm
Listed by:
Bill Graham OFF:316-722-1163,
Graham, Inc., REALTORS
Source: SCKMLS,MLS#: 650499
Facts & features
Interior
Bedrooms & bathrooms
- Bedrooms: 6
- Bathrooms: 4
- Full bathrooms: 3
- 1/2 bathrooms: 1
Primary bedroom
- Description: Carpet
- Level: Main
- Area: 255
- Dimensions: 15x 17
Bedroom
- Description: Carpet
- Level: Basement
- Area: 195
- Dimensions: 13 x 15
Bedroom
- Description: Carpet
- Level: Basement
- Area: 121
- Dimensions: 11 x 11
Bedroom
- Description: Carpet
- Level: Basement
- Area: 132
- Dimensions: 12 x 11
Bedroom
- Description: Carpet
- Level: Upper
- Area: 121
- Dimensions: 11 x 11
Bedroom
- Description: Carpet
- Level: Main
- Area: 110
- Dimensions: 10 x 11
Dining room
- Description: Carpet
- Level: Main
- Area: 169
- Dimensions: 13 x 13
Family room
- Description: Carpet
- Level: Basement
- Area: 209
- Dimensions: 11 x 19
Family room
- Description: Carpet
- Level: Basement
- Area: 493
- Dimensions: 29 x 17
Kitchen
- Description: Wood
- Level: Main
- Area: 396
- Dimensions: 22 x 18
Living room
- Description: Carpet
- Level: Main
- Area: 255
- Dimensions: 15 x 17
Office
- Description: Vinyl
- Level: Basement
- Area: 112
- Dimensions: 8 x 14
Heating
- Forced Air, Natural Gas
Cooling
- Central Air
Appliances
- Included: Dishwasher, Disposal, Refrigerator, Range
- Laundry: Main Level, Laundry Room, 220 equipment
Features
- Ceiling Fan(s), Walk-In Closet(s), Vaulted Ceiling(s), Wet Bar
- Flooring: Hardwood
- Windows: Window Coverings-All
- Basement: Finished
- Number of fireplaces: 2
- Fireplace features: Two, Living Room, Kitchen, Rec Room/Den, Wood Burning, Gas Starter, Glass Doors
Interior area
- Total interior livable area: 4,040 sqft
- Finished area above ground: 2,180
- Finished area below ground: 1,860
Property
Parking
- Total spaces: 3
- Parking features: Attached
- Garage spaces: 3
Features
- Levels: One
- Stories: 1
- Patio & porch: Covered
- Has private pool: Yes
- Pool features: Community, In Ground
- Has spa: Yes
- Spa features: Indoor Hot Tub, Outdoor Hot Tub
- Fencing: Wrought Iron
Lot
- Size: 0.48 Acres
- Features: Cul-De-Sac, Wooded
Details
- Parcel number: 1411204101028.00
Construction
Type & style
- Home type: SingleFamily
- Architectural style: Traditional
- Property subtype: Single Family Onsite Built
Materials
- Brick
- Foundation: Full, Walk Out At Grade, View Out
- Roof: Composition
Condition
- Year built: 1990
Utilities & green energy
- Gas: Natural Gas Available
- Utilities for property: Sewer Available, Natural Gas Available, Public
Community & neighborhood
Security
- Security features: Security System
Community
- Community features: Clubhouse, Jogging Path, Lake, Playground
Location
- Region: Wichita
- Subdivision: AUTUMN RIDGE
HOA & financial
HOA
- Has HOA: Yes
- HOA fee: $900 annually
- Services included: Trash
Other
Other facts
- Ownership: Individual
- Road surface type: Paved
Price history
Price history is unavailable.
Public tax history
| Year | Property taxes | Tax assessment |
|---|---|---|
| 2024 | $7,680 -1.2% | $63,228 |
| 2023 | $7,774 +14.7% | $63,228 |
| 2022 | $6,777 +6.5% | -- |
Find assessor info on the county website
Neighborhood: 67235
Nearby schools
GreatSchools rating
- 3/10Maize South Elementary SchoolGrades: K-4Distance: 2.9 mi
- 8/10Maize South Middle SchoolGrades: 7-8Distance: 2.9 mi
- 6/10Maize South High SchoolGrades: 9-12Distance: 3.2 mi
Schools provided by the listing agent
- Elementary: Maize USD266
- Middle: Maize South
- High: Maize
Source: SCKMLS. This data may not be complete. We recommend contacting the local school district to confirm school assignments for this home.


