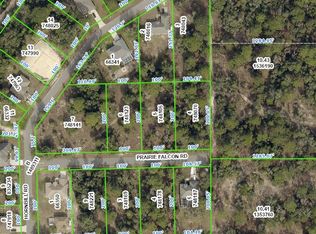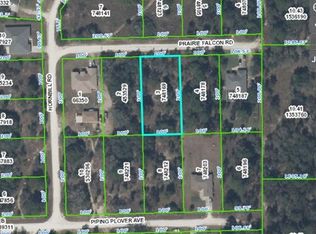Sold for $1,180,000 on 07/02/24
$1,180,000
12419 Prairie Falcon Rd, Weeki Wachee, FL 34614
4beds
3,565sqft
Single Family Residence
Built in 2006
13 Acres Lot
$1,129,500 Zestimate®
$331/sqft
$3,485 Estimated rent
Home value
$1,129,500
$983,000 - $1.29M
$3,485/mo
Zestimate® history
Loading...
Owner options
Explore your selling options
What's special
Welcome to your secluded paradise! BRING THE GUESTS! 6 total bedrooms, 4 full baths, and 2 half baths! (USE 13030 CENTRALIA ROAD ON YOUR GPS TO FIND HOME!! SEE COMMENTS AT THE END OF THIS DESCRIPTION!!!) This expansive 4-bedroom, 3.5 bathroom home (with guest apartment) is nestled on a sprawling 13-acre wooded lot, offering unparalleled privacy and tranquility. Come through the private gated entrance, and as you drive down the tree-lined driveway, you'll be greeted by the grandeur of this estate. There is also a 2 bedroom, 1 bath guest apartment above the detached garage/workshop plus a half bath on the first floor. TOTAL OF 6 bedrooms, 4 full baths, and 2 half baths!! Upon entering the main residence you will see the large foyer area opens to the living room and dining room. Then as you walk into the kitchen, you'll be captivated by the spacious and open floor plan, featuring a gourmet kitchen with top-of-the-line appliances that has a breakfast area and that is open to the massive great room. This one floor home offers a luxurious master suite with a spa-like bathroom, providing the perfect retreat at the end of the day. Two of the other bedrooms share a hall bathroom while the 4th bedroom is en-suite with its own private full bathroom. From the Master bedroom, the living room, the kitchen, and the great room you will have full access to the massive screened in pool lanai complete with a spa, waterfall, outdoor kitchen, lounge area, separate eating area, and all surrounded with bypass sliders that leave the space completely open! For added convenience, a separate apartment above the garage provides a private living space, ideal for extended family members, guests, or as an income-generating rental unit. With an eat in kitchen, living room, 2 bedrooms, a full bath with a washer and dryer, this apartment is great for extended family or even to rent for income! Below the apartment is a huge workshop/garage, craft room, storage room, and a half bath. With just a handful of neighbors on this private, gated road, your privacy and safety will be cherished. With nature as your backdrop, this property is a true haven for outdoor enthusiasts, offering endless opportunities for hiking, wildlife observation, and enjoying the serenity of the natural surroundings. If horses are your passion, clearing a few acres will be easy while your horses enjoy plenty of shade, privacy, and protection. And although you will enjoy complete peace and quiet on your estate, all the shopping you need is just 6 miles away! Publix, Walgreens, Gym, Baycare, Pizza, other restaurants, gas station, Salon, Bar and Grille, Auto repair, and more! Don't miss the chance to own this rare and remarkable property, where the beauty of the great outdoors meets the comforts of a luxurious home. Schedule your private tour today and experience the magic of this extraordinary estate! To find the home use 13030 Centralia Road which was its ORIGINAL ADDRESS prior to the land split. Please use 13030 Centralia when driving to home! This was originally a 20 acre parcel with the address of 13030 Centralia Road. There was a land split and a new address was given to this home but it maps has not quite updated it yet so use the original address of 13030 Centralia Road to find the home)
Zillow last checked: 8 hours ago
Listing updated: July 03, 2024 at 11:09am
Listing Provided by:
Meghan Richards 813-774-0307,
COMPASS FLORIDA, LLC 305-851-2820
Bought with:
Tina Glendenning
LA ROSA REALTY PRESTIGE
Source: Stellar MLS,MLS#: T3506250 Originating MLS: Tampa
Originating MLS: Tampa

Facts & features
Interior
Bedrooms & bathrooms
- Bedrooms: 4
- Bathrooms: 4
- Full bathrooms: 3
- 1/2 bathrooms: 1
Primary bedroom
- Features: Dual Sinks, Walk-In Closet(s)
- Level: First
- Dimensions: 23x18
Primary bathroom
- Level: First
- Dimensions: 15x12
Dining room
- Level: First
- Dimensions: 16x12
Great room
- Level: First
- Dimensions: 22x20
Kitchen
- Level: First
- Dimensions: 22x17
Living room
- Level: First
- Dimensions: 15x15
Heating
- Central, Electric
Cooling
- Central Air
Appliances
- Included: Oven, Convection Oven, Cooktop, Dishwasher, Electric Water Heater, Exhaust Fan, Freezer, Ice Maker, Microwave, Range, Range Hood, Refrigerator, Water Softener
- Laundry: Inside
Features
- Ceiling Fan(s), Central Vacuum, Crown Molding, Kitchen/Family Room Combo, L Dining, Living Room/Dining Room Combo, Open Floorplan, Primary Bedroom Main Floor, Walk-In Closet(s)
- Flooring: Luxury Vinyl
- Doors: Outdoor Grill, Outdoor Kitchen, Outdoor Shower, Sliding Doors
- Windows: Blinds
- Has fireplace: No
Interior area
- Total structure area: 4,400
- Total interior livable area: 3,565 sqft
Property
Parking
- Total spaces: 5
- Parking features: Garage - Attached
- Attached garage spaces: 5
Features
- Levels: One
- Stories: 1
- Patio & porch: Covered, Rear Porch, Screened
- Exterior features: Garden, Irrigation System, Lighting, Outdoor Grill, Outdoor Kitchen, Outdoor Shower, Rain Gutters, Storage
- Has private pool: Yes
- Pool features: Child Safety Fence, Heated, In Ground, Lighting, Outside Bath Access, Salt Water, Screen Enclosure
- Has spa: Yes
- Spa features: Heated, In Ground
- Fencing: Barbed Wire,Other
- Has view: Yes
- View description: Park/Greenbelt, Trees/Woods
Lot
- Size: 13 Acres
- Features: Landscaped, Level, Oversized Lot, Street Dead-End, Zoned for Horses
- Residential vegetation: Fruit Trees, Mature Landscaping, Oak Trees, Trees/Landscaped, Wooded
Details
- Additional structures: Guest House, Kennel/Dog Run, Outdoor Kitchen, Shed(s), Workshop
- Parcel number: R3342118000001000043
- Zoning: AG
- Special conditions: None
Construction
Type & style
- Home type: SingleFamily
- Architectural style: Traditional
- Property subtype: Single Family Residence
Materials
- Block
- Foundation: Slab
- Roof: Shingle
Condition
- New construction: No
- Year built: 2006
Utilities & green energy
- Sewer: Septic Tank
- Water: Well
- Utilities for property: BB/HS Internet Available, Cable Available, Electricity Connected, Water Connected
Community & neighborhood
Security
- Security features: Fire Alarm, Security System
Location
- Region: Weeki Wachee
- Subdivision: NA
HOA & financial
HOA
- Has HOA: No
Other fees
- Pet fee: $0 monthly
Other financial information
- Total actual rent: 0
Other
Other facts
- Listing terms: Cash,Conventional,FHA,VA Loan
- Ownership: Fee Simple
- Road surface type: Dirt
Price history
| Date | Event | Price |
|---|---|---|
| 7/2/2024 | Sold | $1,180,000-1.7%$331/sqft |
Source: | ||
| 3/11/2024 | Pending sale | $1,200,000$337/sqft |
Source: | ||
| 3/1/2024 | Listed for sale | $1,200,000+15.4%$337/sqft |
Source: | ||
| 3/8/2022 | Sold | $1,040,000$292/sqft |
Source: Public Record Report a problem | ||
Public tax history
| Year | Property taxes | Tax assessment |
|---|---|---|
| 2024 | $15,163 -4% | $1,004,146 -2.6% |
| 2023 | $15,789 +220.9% | $1,030,629 +210.7% |
| 2022 | $4,921 -1.1% | $331,729 +3% |
Find assessor info on the county website
Neighborhood: 34614
Nearby schools
GreatSchools rating
- 5/10Winding Waters K-8Grades: PK-8Distance: 2 mi
- 3/10Weeki Wachee High SchoolGrades: 9-12Distance: 2.1 mi
Schools provided by the listing agent
- Elementary: Winding Waters K8
- Middle: Winding Waters K-8
- High: Weeki Wachee High School
Source: Stellar MLS. This data may not be complete. We recommend contacting the local school district to confirm school assignments for this home.
Get a cash offer in 3 minutes
Find out how much your home could sell for in as little as 3 minutes with a no-obligation cash offer.
Estimated market value
$1,129,500
Get a cash offer in 3 minutes
Find out how much your home could sell for in as little as 3 minutes with a no-obligation cash offer.
Estimated market value
$1,129,500

