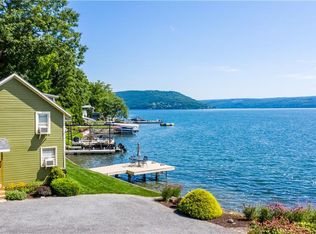Now is your opportunity to own a piece of Keuka Lake! This gorgeous 3/4 bedroom 2 full bath home sits right at the water's edge embodying all that lakefront living has to offer! 142 feet of pristine lakefront, this nearly 3000 SF, multi-level home offers space galore! With views from every room, come in and enjoy the separate living and family rooms with plenty of windows to take it all in! Living/dining room combo makes for fantastic family gatherings. Updated country kitchen with new appliances, plenty of counter top and cabinet space! Partially finished basement offers additional living or sleeping space with walk out to the lakefront. The second level has Master bedroom w/bath, and 2 potentially 3, additional bedrooms and full bath. Out at the water's edge, you will find a gradual entry beachfront with fire pit and Dock. 4 Acres across the road is a great place to build another home or garage with additional living space or income apartment. The possibilities are endless. Great location! Close to the well loved village of Hammondsport with it's quaint shops and fantastic restaurants! Less than an hour to Penn Yan, Canandaigua and Watkins Glen, this home offers so much!
This property is off market, which means it's not currently listed for sale or rent on Zillow. This may be different from what's available on other websites or public sources.
