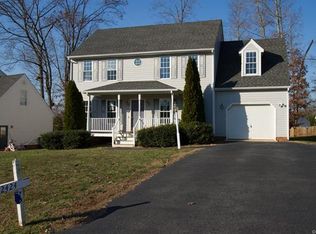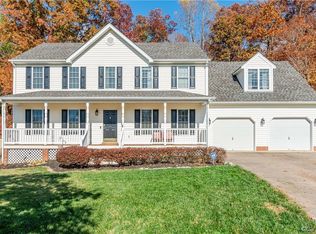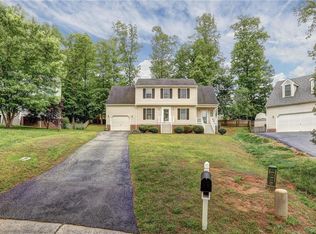Sold for $412,000 on 04/22/25
$412,000
12418 Cameron Bridge Pl, Midlothian, VA 23112
5beds
2,158sqft
Single Family Residence
Built in 2003
9,365.4 Square Feet Lot
$420,200 Zestimate®
$191/sqft
$2,738 Estimated rent
Home value
$420,200
$395,000 - $445,000
$2,738/mo
Zestimate® history
Loading...
Owner options
Explore your selling options
What's special
Welcome to 12418 Cameron Bridge Pl, a stunning 5-bedroom, 2.5-bathroom home offering over 2,000 square feet of living space. This beautifully maintained property features a classic colonial-style exterior with a charming front porch, perfect for relaxing and enjoying the peaceful neighborhood.
Step inside to an inviting open floor plan, where natural light flows through the spacious living and dining areas. The modern kitchen boasts ample cabinet space, stainless steel appliances, and a cozy eat-in area with large windows overlooking the backyard.
Upstairs, the primary suite offers a private retreat with an en-suite bath, while four additional bedrooms provide plenty of space for family, guests, or a home office. The large backyard is ideal for outdoor gatherings, complete with a fenced-in yard for privacy.
Conveniently located near shopping, dining, and top-rated schools, this home is a must-see. Schedule your showing today!
Zillow last checked: 8 hours ago
Listing updated: April 22, 2025 at 02:15pm
Listed by:
Dustin Olverson 804-720-1286,
EXP Realty LLC,
Sarah Romero 804-386-3658,
EXP Realty LLC
Bought with:
James Nay, 0225221595
River City Elite Properties - Real Broker
Source: CVRMLS,MLS#: 2503905 Originating MLS: Central Virginia Regional MLS
Originating MLS: Central Virginia Regional MLS
Facts & features
Interior
Bedrooms & bathrooms
- Bedrooms: 5
- Bathrooms: 3
- Full bathrooms: 2
- 1/2 bathrooms: 1
Other
- Description: Tub & Shower
- Level: Second
Half bath
- Level: First
Heating
- Electric, Heat Pump
Cooling
- Central Air
Appliances
- Included: Dryer, Dishwasher, Microwave, Refrigerator, Stove, Washer
Features
- Breakfast Area, Ceiling Fan(s), Separate/Formal Dining Room, Eat-in Kitchen, Granite Counters, Jetted Tub, Walk-In Closet(s)
- Flooring: Partially Carpeted, Vinyl, Wood
- Has basement: No
- Attic: Access Only
Interior area
- Total interior livable area: 2,158 sqft
- Finished area above ground: 2,158
Property
Parking
- Total spaces: 1
- Parking features: Attached, Driveway, Garage, Paved
- Attached garage spaces: 1
- Has uncovered spaces: Yes
Features
- Levels: Two
- Stories: 2
- Patio & porch: Deck, Porch
- Exterior features: Deck, Porch, Paved Driveway
- Pool features: None
- Has spa: Yes
- Fencing: Back Yard,Fenced
Lot
- Size: 9,365 sqft
Details
- Parcel number: 737673367600000
- Zoning description: R9
Construction
Type & style
- Home type: SingleFamily
- Architectural style: Two Story
- Property subtype: Single Family Residence
Materials
- Frame, Vinyl Siding
- Roof: Composition,Shingle
Condition
- Resale
- New construction: No
- Year built: 2003
Utilities & green energy
- Sewer: Public Sewer
- Water: Public
Community & neighborhood
Location
- Region: Midlothian
- Subdivision: Cameron Bay
HOA & financial
HOA
- Has HOA: Yes
- HOA fee: $150 quarterly
Other
Other facts
- Ownership: Individuals
- Ownership type: Sole Proprietor
Price history
| Date | Event | Price |
|---|---|---|
| 4/22/2025 | Sold | $412,000-4%$191/sqft |
Source: | ||
| 3/20/2025 | Pending sale | $429,000$199/sqft |
Source: | ||
| 3/7/2025 | Price change | $429,000-2.3%$199/sqft |
Source: | ||
| 2/19/2025 | Listed for sale | $439,000+56.8%$203/sqft |
Source: | ||
| 1/8/2021 | Sold | $280,000+3.7%$130/sqft |
Source: | ||
Public tax history
| Year | Property taxes | Tax assessment |
|---|---|---|
| 2025 | $3,249 +2.7% | $365,100 +3.9% |
| 2024 | $3,164 +0.8% | $351,500 +1.9% |
| 2023 | $3,139 +12.8% | $344,900 +14% |
Find assessor info on the county website
Neighborhood: 23112
Nearby schools
GreatSchools rating
- 8/10Alberta Smith Elementary SchoolGrades: PK-5Distance: 1.4 mi
- 4/10Bailey Bridge Middle SchoolGrades: 6-8Distance: 0.4 mi
- 4/10Manchester High SchoolGrades: 9-12Distance: 0.2 mi
Schools provided by the listing agent
- Elementary: Alberta Smith
- Middle: Bailey Bridge
- High: Manchester
Source: CVRMLS. This data may not be complete. We recommend contacting the local school district to confirm school assignments for this home.
Get a cash offer in 3 minutes
Find out how much your home could sell for in as little as 3 minutes with a no-obligation cash offer.
Estimated market value
$420,200
Get a cash offer in 3 minutes
Find out how much your home could sell for in as little as 3 minutes with a no-obligation cash offer.
Estimated market value
$420,200


