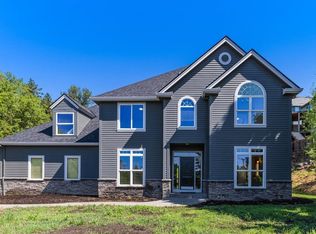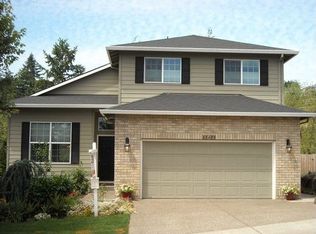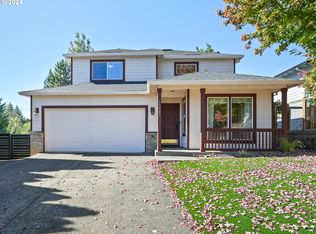Sold
$1,033,300
12415 SW Beef Bend Rd, Tigard, OR 97224
4beds
3,202sqft
Residential, Single Family Residence
Built in 1994
1.16 Acres Lot
$1,016,500 Zestimate®
$323/sqft
$4,396 Estimated rent
Home value
$1,016,500
$966,000 - $1.08M
$4,396/mo
Zestimate® history
Loading...
Owner options
Explore your selling options
What's special
This unique property offers an ideal blend of city living and country charm, featuring a custom-built 4-bedroom, 3.5 bath on 1.16 acres of land with plenty of space for everyone. Inside, you will find a cozy den, a spacious bonus room, formal dining and living areas, a large family room, and a sunny kitchen perfect for gathering & entertaining. New carpet & paint, gleaming wood floors, great floorplan & loads of storage . Outside, it boasts over an acre of yard, making it ideal for a hobby farm or just enjoying the outdoors. There's ample room for all your toys and hobbies & plus plenty of space to create gardens to grow flowers, vegetables and fruit trees. Located close to all amenities yet offering a peaceful retreat, this property is not only a great place to live but also represents a promising investment opportunity with its development potential. Buyer to do due diligence on development potential.
Zillow last checked: 8 hours ago
Listing updated: June 10, 2025 at 05:38am
Listed by:
Kasra Shakerin 503-522-8589,
Premiere Property Group, LLC
Bought with:
Ricky Thien, 200404369
Rich Realty
Source: RMLS (OR),MLS#: 24315487
Facts & features
Interior
Bedrooms & bathrooms
- Bedrooms: 4
- Bathrooms: 4
- Full bathrooms: 3
- Partial bathrooms: 1
- Main level bathrooms: 1
Primary bedroom
- Features: Suite, Walkin Closet, Walkin Shower
- Level: Upper
- Area: 221
- Dimensions: 17 x 13
Bedroom 2
- Features: Shared Bath
- Level: Upper
- Area: 121
- Dimensions: 11 x 11
Bedroom 3
- Features: Shared Bath
- Level: Upper
- Area: 121
- Dimensions: 11 x 11
Bedroom 4
- Level: Upper
- Area: 144
- Dimensions: 12 x 12
Dining room
- Features: High Ceilings
- Level: Main
- Area: 156
- Dimensions: 12 x 13
Family room
- Features: Fireplace, High Ceilings
- Level: Main
- Area: 196
- Dimensions: 14 x 14
Kitchen
- Features: Gas Appliances, Hardwood Floors, Granite
- Level: Main
- Area: 168
- Width: 12
Living room
- Features: High Ceilings
- Level: Main
- Area: 182
- Dimensions: 14 x 13
Heating
- Forced Air, Fireplace(s)
Cooling
- Central Air
Appliances
- Included: Built In Oven, Cooktop, Dishwasher, Disposal, Gas Appliances, Stainless Steel Appliance(s), Gas Water Heater
- Laundry: Laundry Room
Features
- Ceiling Fan(s), Granite, High Ceilings, Built-in Features, Shared Bath, Suite, Walk-In Closet(s), Walkin Shower, Pantry
- Flooring: Hardwood
- Windows: Vinyl Frames
- Basement: Crawl Space
- Number of fireplaces: 1
- Fireplace features: Gas
Interior area
- Total structure area: 3,202
- Total interior livable area: 3,202 sqft
Property
Parking
- Total spaces: 3
- Parking features: Attached
- Attached garage spaces: 3
Features
- Stories: 2
Lot
- Size: 1.16 Acres
- Features: Acres 1 to 3
Details
- Parcel number: R2150317
- Zoning: RES-C
Construction
Type & style
- Home type: SingleFamily
- Architectural style: Craftsman
- Property subtype: Residential, Single Family Residence
Materials
- Cedar, Cultured Stone
- Foundation: Concrete Perimeter
- Roof: Composition
Condition
- Approximately
- New construction: No
- Year built: 1994
Utilities & green energy
- Gas: Gas
- Sewer: Public Sewer
- Water: Public
- Utilities for property: Cable Connected
Community & neighborhood
Location
- Region: Tigard
Other
Other facts
- Listing terms: Cash,Conventional
- Road surface type: Gravel, Paved
Price history
| Date | Event | Price |
|---|---|---|
| 6/9/2025 | Sold | $1,033,300-6%$323/sqft |
Source: | ||
| 4/30/2025 | Pending sale | $1,099,000$343/sqft |
Source: | ||
| 4/16/2025 | Price change | $1,099,000-2.3%$343/sqft |
Source: | ||
| 11/19/2024 | Price change | $1,125,000-2.2%$351/sqft |
Source: | ||
| 9/24/2024 | Price change | $1,150,000-4.2%$359/sqft |
Source: | ||
Public tax history
| Year | Property taxes | Tax assessment |
|---|---|---|
| 2025 | $8,784 +9.6% | $469,890 +3% |
| 2024 | $8,011 +2.8% | $456,210 +3% |
| 2023 | $7,796 +3% | $442,930 +3% |
Find assessor info on the county website
Neighborhood: 97224
Nearby schools
GreatSchools rating
- 4/10Alberta Rider Elementary SchoolGrades: K-5Distance: 0.4 mi
- 5/10Twality Middle SchoolGrades: 6-8Distance: 1.5 mi
- 4/10Tualatin High SchoolGrades: 9-12Distance: 3.8 mi
Schools provided by the listing agent
- Elementary: Alberta Rider
- Middle: Twality
- High: Tualatin
Source: RMLS (OR). This data may not be complete. We recommend contacting the local school district to confirm school assignments for this home.
Get a cash offer in 3 minutes
Find out how much your home could sell for in as little as 3 minutes with a no-obligation cash offer.
Estimated market value
$1,016,500
Get a cash offer in 3 minutes
Find out how much your home could sell for in as little as 3 minutes with a no-obligation cash offer.
Estimated market value
$1,016,500


