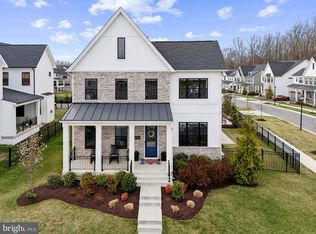Sold for $1,550,000
$1,550,000
12415 Potomac Hunt Rd, Gaithersburg, MD 20878
5beds
5,423sqft
Single Family Residence
Built in 2021
7,458 Square Feet Lot
$1,618,600 Zestimate®
$286/sqft
$6,429 Estimated rent
Home value
$1,618,600
$1.54M - $1.70M
$6,429/mo
Zestimate® history
Loading...
Owner options
Explore your selling options
What's special
Welcome to 12415 Potomac Hunt, an outstanding home for the most discerning buyer. This is more than a move-in ready home, 12415 Potomac Hunt offers a turnkey lifestyle emphasizing meticulous attention to detail without sacrificing comfort. This Atlin Modern Farmhouse built by Toll Brothers is 1 year and old boasts tons of unique character and charm. Luxury finishes abound throughout the open floor plan. Hardwood flooring spans the open main level from the private office in the front, through the dining area in the rear. No detail has been overlooked, especially when it comes to the kitchen; Gourmet 6 burner stove, wall oven, upgraded countertops, energy star appliances, an abundance cabinet space, walk-in pantry, and breakfast bar. The dining room is located just off the kitchen and can accommodate an oversized dining table with views of the serene, wooded area behind the home. Wind the day down in front of the gas fireplace or step outside to the covered deck before heading upstairs to your private retreat. The upper level features a welcoming second family room situated between the 4 generously sized bedrooms. The enviable primary suite features dual walk-in closets providing a small hallway to your private 6-piece bath. With oversized vanities situated on either side of the bath, the whole room is brought together by the 2 entry, dual headed shower, and soaking tub. Head back out to the family room and across the way you'll find a second bedroom with an ensuite bath. Bedrooms 3 and 4 are joined by a convenient jack-jill bathroom. Lastly the amply sized laundry area (with access to the attic) rounds out the upper level. Return to the wide staircase and go down to the finished lower level. This flexible space includes a true 5th bedroom, full bath, utility/storage room, and a rec room with access to the rear yard. Don't forget to check out the garage. The 3-car garage has one space with electric charging for your Tesla and another prewired. Schedule a tour today, you won't regret touring this incredible home.
Zillow last checked: 8 hours ago
Listing updated: February 28, 2023 at 02:58am
Listed by:
Andy Werner 301-252-4770,
RE/MAX Realty Group,
Listing Team: Andy Werner & Associates, Co-Listing Agent: Bryan A Taylor 301-905-6174,
RE/MAX Realty Group
Bought with:
Lupe Rohrer, 590928
Redfin Corp
Source: Bright MLS,MLS#: MDMC2073906
Facts & features
Interior
Bedrooms & bathrooms
- Bedrooms: 5
- Bathrooms: 5
- Full bathrooms: 4
- 1/2 bathrooms: 1
- Main level bathrooms: 1
Basement
- Area: 1789
Heating
- Programmable Thermostat, Zoned, Natural Gas
Cooling
- Central Air, Electric
Appliances
- Included: Cooktop, Disposal, ENERGY STAR Qualified Dishwasher, ENERGY STAR Qualified Refrigerator, Microwave, Oven, Range Hood, Six Burner Stove, Gas Water Heater
- Laundry: Upper Level, Has Laundry
Features
- Attic, Walk-In Closet(s), Recessed Lighting, Dining Area, Pantry, Breakfast Area, Family Room Off Kitchen, Upgraded Countertops, Open Floorplan, Eat-in Kitchen, Kitchen Island
- Flooring: Carpet, Wood
- Doors: Sliding Glass
- Windows: Low Emissivity Windows, Screens
- Basement: Other,Finished,Rear Entrance,Sump Pump
- Number of fireplaces: 1
- Fireplace features: Gas/Propane
Interior area
- Total structure area: 5,862
- Total interior livable area: 5,423 sqft
- Finished area above ground: 4,073
- Finished area below ground: 1,350
Property
Parking
- Total spaces: 5
- Parking features: Garage Faces Front, Attached, Driveway
- Attached garage spaces: 3
- Uncovered spaces: 2
Accessibility
- Accessibility features: None
Features
- Levels: Three
- Stories: 3
- Patio & porch: Deck
- Exterior features: Sidewalks
- Pool features: None
Lot
- Size: 7,458 sqft
Details
- Additional structures: Above Grade, Below Grade
- Parcel number: 160603832471
- Zoning: R
- Special conditions: Standard
Construction
Type & style
- Home type: SingleFamily
- Architectural style: Traditional
- Property subtype: Single Family Residence
Materials
- Concrete, Vinyl Siding, Stone
- Foundation: Active Radon Mitigation
Condition
- New construction: No
- Year built: 2021
Details
- Builder model: Atlin Modern Farmhouse
- Builder name: Toll Brothers
Utilities & green energy
- Sewer: Public Sewer
- Water: Public
Community & neighborhood
Security
- Security features: Fire Sprinkler System
Location
- Region: Gaithersburg
- Subdivision: Mt. Prospect
HOA & financial
HOA
- Has HOA: Yes
- HOA fee: $150 monthly
- Services included: Common Area Maintenance, Trash, Maintenance Grounds
Other
Other facts
- Listing agreement: Exclusive Right To Sell
- Ownership: Fee Simple
Price history
| Date | Event | Price |
|---|---|---|
| 2/28/2023 | Sold | $1,550,000-4.6%$286/sqft |
Source: | ||
| 2/11/2023 | Pending sale | $1,625,000$300/sqft |
Source: | ||
| 10/25/2022 | Price change | $1,625,000-1.5%$300/sqft |
Source: | ||
| 9/23/2022 | Price change | $1,650,000-1.5%$304/sqft |
Source: | ||
| 8/10/2022 | Price change | $1,675,000-1.5%$309/sqft |
Source: | ||
Public tax history
| Year | Property taxes | Tax assessment |
|---|---|---|
| 2025 | $18,013 +3.4% | $1,511,900 -0.1% |
| 2024 | $17,423 +6% | $1,513,500 +6.1% |
| 2023 | $16,440 +11.2% | $1,426,800 +6.5% |
Find assessor info on the county website
Neighborhood: 20878
Nearby schools
GreatSchools rating
- 10/10Travilah Elementary SchoolGrades: PK-5Distance: 0.4 mi
- 9/10Robert Frost Middle SchoolGrades: 6-8Distance: 3.7 mi
- 10/10Thomas S. Wootton High SchoolGrades: 9-12Distance: 3.9 mi
Schools provided by the listing agent
- District: Montgomery County Public Schools
Source: Bright MLS. This data may not be complete. We recommend contacting the local school district to confirm school assignments for this home.

Get pre-qualified for a loan
At Zillow Home Loans, we can pre-qualify you in as little as 5 minutes with no impact to your credit score.An equal housing lender. NMLS #10287.
