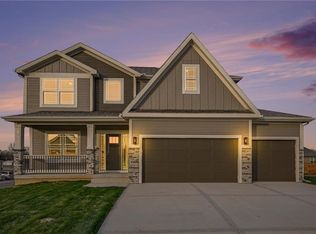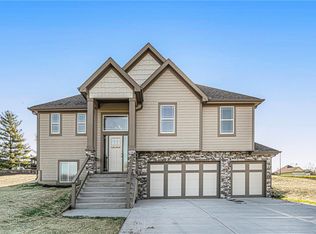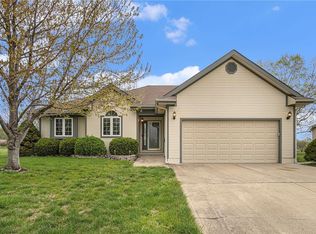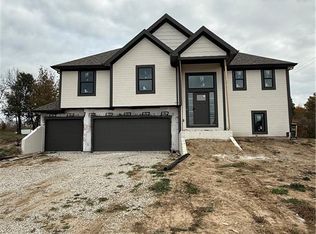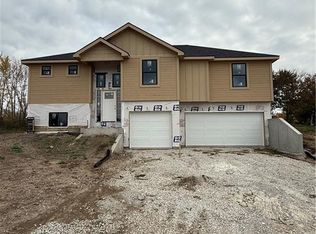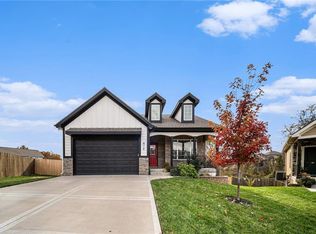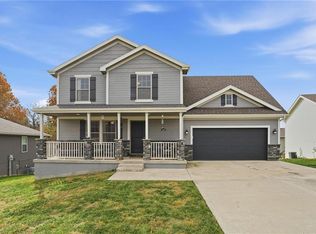Brand-New Reverse 1.5 Story Home in Excelsior Springs!
Welcome to your dream home in a quiet, tucked-away neighborhood in Excelsior Springs! This stunning new construction reverse 1.5 story features 4 spacious bedrooms, 3 full baths, and a 3-car garage.
Step inside to an open-concept main level that boasts soaring ceilings, large windows, and thoughtful finishes throughout. The gourmet kitchen flows effortlessly into the living and dining areas, making it ideal for everyday living or entertaining. The main-level primary suite offers a private retreat with a spa-like bath and walk-in closet, while the second bedroom or office adds flexibility to fit your lifestyle.
Downstairs, the fully finished lower level includes a second living space, two additional bedrooms, a full bath, and plenty of room to relax or host guests with a wet-bar!
Enjoy peaceful suburban living just minutes from parks, schools, and the heart of Excelsior Springs. With quality construction, modern design, and small-town charm, this home is a rare find!
Schedule your tour today and see why this one checks all the boxes!
Pending
$449,900
12415 Morgan St, Excelsior Springs, MO 64024
4beds
2,275sqft
Est.:
Single Family Residence
Built in 2024
10,454 Square Feet Lot
$-- Zestimate®
$198/sqft
$-- HOA
What's special
Fully finished lower levelQuiet tucked-away neighborhoodPrimary suiteSpa-like bathSecond living spaceOpen-concept main levelLiving and dining areas
- 308 days |
- 121 |
- 4 |
Zillow last checked: 8 hours ago
Listing updated: December 15, 2025 at 03:07pm
Listing Provided by:
Eric Craig Team 816-726-8565,
ReeceNichols-KCN,
Jack Massie 816-876-6065,
ReeceNichols-KCN
Source: Heartland MLS as distributed by MLS GRID,MLS#: 2531795
Facts & features
Interior
Bedrooms & bathrooms
- Bedrooms: 4
- Bathrooms: 3
- Full bathrooms: 3
Heating
- Forced Air
Cooling
- Electric
Features
- Basement: Full
- Number of fireplaces: 1
- Fireplace features: Living Room
Interior area
- Total structure area: 2,275
- Total interior livable area: 2,275 sqft
- Finished area above ground: 1,313
- Finished area below ground: 962
Property
Parking
- Total spaces: 3
- Parking features: Attached
- Attached garage spaces: 3
Lot
- Size: 10,454 Square Feet
Details
- Parcel number: 125060004004.00
Construction
Type & style
- Home type: SingleFamily
- Architectural style: Traditional
- Property subtype: Single Family Residence
Materials
- Frame
- Roof: Composition
Condition
- Under Construction
- New construction: Yes
- Year built: 2024
Details
- Builder name: K Hill Builders LLC
Utilities & green energy
- Sewer: Public Sewer
- Water: Public
Community & HOA
Community
- Security: Smoke Detector(s)
- Subdivision: Logans Point
HOA
- Has HOA: No
Location
- Region: Excelsior Springs
Financial & listing details
- Price per square foot: $198/sqft
- Tax assessed value: $7,600
- Annual tax amount: $254
- Date on market: 2/18/2025
- Listing terms: Cash,Conventional,FHA,VA Loan
- Ownership: Private
- Road surface type: Paved
Estimated market value
Not available
Estimated sales range
Not available
Not available
Price history
Price history
| Date | Event | Price |
|---|---|---|
| 12/15/2025 | Pending sale | $449,900$198/sqft |
Source: | ||
| 9/17/2025 | Price change | $449,900-1.1%$198/sqft |
Source: | ||
| 2/18/2025 | Listed for sale | $455,000$200/sqft |
Source: | ||
| 2/18/2025 | Listing removed | $455,000$200/sqft |
Source: | ||
| 9/26/2024 | Listed for sale | $455,000+911.1%$200/sqft |
Source: | ||
Public tax history
Public tax history
| Year | Property taxes | Tax assessment |
|---|---|---|
| 2025 | -- | $7,600 +100% |
| 2024 | $255 +0.4% | $3,800 |
| 2023 | $254 -1.4% | $3,800 |
Find assessor info on the county website
BuyAbility℠ payment
Est. payment
$2,729/mo
Principal & interest
$2190
Property taxes
$382
Home insurance
$157
Climate risks
Neighborhood: 64024
Nearby schools
GreatSchools rating
- 6/10Lewis Elementary SchoolGrades: K-5Distance: 2.8 mi
- 3/10Excelsior Springs Middle SchoolGrades: 6-8Distance: 2.5 mi
- 5/10Excelsior Springs High SchoolGrades: 9-12Distance: 2.6 mi
Schools provided by the listing agent
- Elementary: Excelsior
- Middle: Excelsior Springs
- High: Excelsior
Source: Heartland MLS as distributed by MLS GRID. This data may not be complete. We recommend contacting the local school district to confirm school assignments for this home.
- Loading
