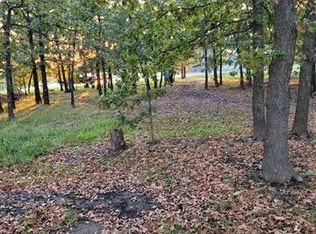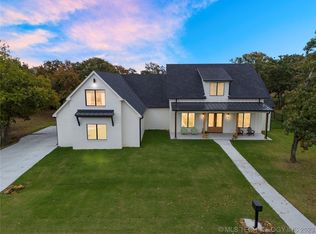Sold for $775,000 on 07/11/25
$775,000
12415 Lakeview Rd, Sperry, OK 74073
4beds
3,889sqft
Single Family Residence
Built in 2024
0.52 Acres Lot
$779,200 Zestimate®
$199/sqft
$4,812 Estimated rent
Home value
$779,200
Estimated sales range
Not available
$4,812/mo
Zestimate® history
Loading...
Owner options
Explore your selling options
What's special
Come see this beautiful modern home! Only five minutes to Cross Timbers Marina @ Skiatook Lake!
Located in the beautiful gated community of The States at Cross Timbers, with a quick commute to
downtown Tulsa. This 4bed/4.5 baths has everything you were looking for. White oak floors throughout.
Kitchen with a huge butlers pantry and wine fridge, extra storage in the mudroom, dry sauna, office,
playroom. Upstairs you will find the bedrooms, laundry room and leisure room. For your furry friends,
a dog wash in the garage, and EVO connection for your car! Don't miss it!
Zillow last checked: 8 hours ago
Listing updated: July 14, 2025 at 10:54am
Listed by:
Lourdes Ibarra 918-971-8867,
Keller Williams Preferred
Bought with:
Adam Johnson, 173773
Mogul Realty Inc
Source: MLS Technology, Inc.,MLS#: 2515125 Originating MLS: MLS Technology
Originating MLS: MLS Technology
Facts & features
Interior
Bedrooms & bathrooms
- Bedrooms: 4
- Bathrooms: 5
- Full bathrooms: 4
- 1/2 bathrooms: 1
Primary bedroom
- Description: Master Bedroom,Private Bath
- Level: Second
Bedroom
- Description: Bedroom,
- Level: Second
Bedroom
- Description: Bedroom,
- Level: Second
Bedroom
- Description: Bedroom,
- Level: Second
Primary bathroom
- Description: Master Bath,Bathtub,Double Sink,Full Bath,Separate Shower
- Level: Second
Bathroom
- Description: Hall Bath,Bathtub,Double Sink
- Level: Second
Bonus room
- Description: Additional Room,Mud Room
- Level: First
Den
- Description: Den/Family Room,
- Level: Second
Game room
- Description: Game/Rec Room,
- Level: First
Kitchen
- Description: Kitchen,Island
- Level: First
Living room
- Description: Living Room,Fireplace,Great Room
- Level: First
Office
- Description: Office,
- Level: First
Utility room
- Description: Utility Room,
- Level: Second
Heating
- Central, Propane, Multiple Heating Units
Cooling
- Central Air, 2 Units
Appliances
- Included: Built-In Oven, Dishwasher, Gas Water Heater, Oven, Range, Stove, Tankless Water Heater, Wine Refrigerator
Features
- Granite Counters, High Ceilings, Quartz Counters, Stone Counters, Sauna, Ceiling Fan(s), Electric Oven Connection, Gas Range Connection
- Flooring: Tile, Wood
- Windows: Casement Window(s), Other, Vinyl
- Basement: None
- Number of fireplaces: 1
- Fireplace features: Other
Interior area
- Total structure area: 3,889
- Total interior livable area: 3,889 sqft
Property
Parking
- Total spaces: 3
- Parking features: Attached, Garage, Garage Faces Side, Storage
- Attached garage spaces: 3
Features
- Levels: Two
- Stories: 2
- Patio & porch: Covered, Porch
- Exterior features: Concrete Driveway, Sprinkler/Irrigation, Rain Gutters
- Pool features: None
- Fencing: None
- Waterfront features: Boat Dock/Slip
- Body of water: Skiatook Lake
Lot
- Size: 0.52 Acres
- Features: Mature Trees
Details
- Additional structures: None
- Parcel number: 570075512
Construction
Type & style
- Home type: SingleFamily
- Architectural style: Contemporary
- Property subtype: Single Family Residence
Materials
- Stone, Stucco, Wood Siding, Wood Frame
- Foundation: Slab
- Roof: Asphalt,Fiberglass
Condition
- Year built: 2024
Utilities & green energy
- Sewer: Aerobic Septic
- Water: Rural
- Utilities for property: Cable Available, Electricity Available, Natural Gas Available, Water Available
Green energy
- Energy efficient items: Other
Community & neighborhood
Security
- Security features: No Safety Shelter
Community
- Community features: Gutter(s), Marina
Location
- Region: Sperry
- Subdivision: The Estates At Cross Timbers Ii
HOA & financial
HOA
- Has HOA: Yes
- HOA fee: $750 annually
- Amenities included: Gated
Other
Other facts
- Listing terms: Conventional,Other
Price history
| Date | Event | Price |
|---|---|---|
| 7/11/2025 | Sold | $775,000-1.3%$199/sqft |
Source: | ||
| 6/10/2025 | Pending sale | $785,000$202/sqft |
Source: | ||
| 4/21/2025 | Price change | $785,000-3.7%$202/sqft |
Source: | ||
| 4/9/2025 | Listed for sale | $815,000$210/sqft |
Source: | ||
| 4/8/2025 | Listing removed | $815,000$210/sqft |
Source: | ||
Public tax history
Tax history is unavailable.
Neighborhood: 74073
Nearby schools
GreatSchools rating
- 9/10Skiatook Elementary SchoolGrades: 2-3Distance: 4.2 mi
- 6/10Newman Middle SchoolGrades: 6-8Distance: 4.3 mi
- 6/10Skiatook High SchoolGrades: 9-12Distance: 4.9 mi
Schools provided by the listing agent
- Elementary: Skiatook
- Middle: Skiatook
- High: Skiatook
- District: Skiatook - Sch Dist (7)
Source: MLS Technology, Inc.. This data may not be complete. We recommend contacting the local school district to confirm school assignments for this home.

Get pre-qualified for a loan
At Zillow Home Loans, we can pre-qualify you in as little as 5 minutes with no impact to your credit score.An equal housing lender. NMLS #10287.

