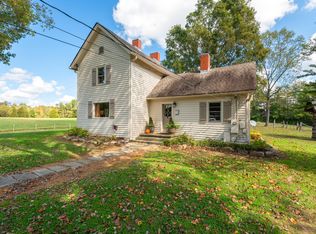Sold for $1,915,000
$1,915,000
12414 Union Rd, Knoxville, TN 37934
4beds
6,435sqft
Single Family Residence
Built in 2004
3.35 Acres Lot
$2,339,000 Zestimate®
$298/sqft
$6,997 Estimated rent
Home value
$2,339,000
$1.99M - $2.71M
$6,997/mo
Zestimate® history
Loading...
Owner options
Explore your selling options
What's special
Welcome to 12414 Union Road. This 4 Bedroom, 5.5 bath custom-built home is situated on 3.35 acres located in the heart of Farragut. This home offers privacy yet close to shopping and restaurants. Primary and 2 additional bedrooms with en-suite bathrooms located on main level. Stunning office/den off foyer with floor to ceiling judges paneling and built-in bookcases. Formal living room with coffered ceilings and fireplace overlook the huge back patio, with outdoor kitchen and brand new gunite salt-water pool. Large dining room with pass-through butler's pantry, takes you into the gourmet kitchen. Kitchen offers Sub-Zero built in refrigerator, Wolf double ovens, tons of cabinets, counter space and a huge breakfast bar all open to the vaulted ceiling family room. Up the stairs takes you to the bonus room, open to below, with pool table, wet bar and mini kitchenette. Steps from the bonus room, walk-through double doors to your own movie theater. Walk down the hall to the 4th bedroom, another full bathroom, large walk-in closet and tons of storage space! Don't miss storm shelter in garage!
Zillow last checked: 8 hours ago
Listing updated: February 17, 2026 at 09:15am
Listed by:
Jennifer Whicker 865-274-6403,
Slyman Real Estate
Bought with:
Michael Gooch, 329933
BHHS Dean-Smith Realty
Source: East Tennessee Realtors,MLS#: 1218136
Facts & features
Interior
Bedrooms & bathrooms
- Bedrooms: 4
- Bathrooms: 6
- Full bathrooms: 5
- 1/2 bathrooms: 1
Heating
- Central, Natural Gas
Cooling
- Central Air
Appliances
- Included: Dishwasher, Disposal, Microwave, Range, Refrigerator, Self Cleaning Oven
Features
- Walk-In Closet(s), Cathedral Ceiling(s), Kitchen Island, Dry Bar, Pantry, Breakfast Bar, Bonus Room
- Flooring: Marble, Carpet, Hardwood, Tile, Slate
- Windows: Wood Frames, Drapes
- Basement: Crawl Space
- Number of fireplaces: 3
- Fireplace features: Stone, Masonry, Wood Burning, Gas Log
Interior area
- Total structure area: 6,435
- Total interior livable area: 6,435 sqft
Property
Parking
- Total spaces: 3
- Parking features: Garage Door Opener, Attached, RV Access/Parking, Main Level
- Attached garage spaces: 3
Features
- Exterior features: Gas Grill, Irrigation System, Prof Landscaped
- Has private pool: Yes
- Pool features: In Ground
- Has view: Yes
- View description: Trees/Woods
- Waterfront features: Creek
Lot
- Size: 3.35 Acres
- Features: Private, Wooded, Level
Details
- Additional structures: Storage
- Parcel number: 14203601
Construction
Type & style
- Home type: SingleFamily
- Architectural style: Traditional
- Property subtype: Single Family Residence
Materials
- Synthetic Stucco, Brick
Condition
- Year built: 2004
Utilities & green energy
- Sewer: Public Sewer
- Water: Public
- Utilities for property: Cable Available
Community & neighborhood
Security
- Security features: Security System, Smoke Detector(s)
Location
- Region: Knoxville
HOA & financial
HOA
- Has HOA: No
Other
Other facts
- Listing terms: Cash,Conventional
Price history
| Date | Event | Price |
|---|---|---|
| 4/5/2023 | Sold | $1,915,000-6.5%$298/sqft |
Source: | ||
| 3/5/2023 | Pending sale | $2,049,000$318/sqft |
Source: | ||
| 2/24/2023 | Listed for sale | $2,049,000+46.4%$318/sqft |
Source: | ||
| 11/6/2020 | Sold | $1,400,000-6.4%$218/sqft |
Source: | ||
| 9/22/2020 | Pending sale | $1,495,000$232/sqft |
Source: Gables & Gates, REALTORS #1122273 Report a problem | ||
Public tax history
| Year | Property taxes | Tax assessment |
|---|---|---|
| 2025 | $6,787 | $436,750 |
| 2024 | $6,787 | $436,750 |
| 2023 | $6,787 +4% | $436,750 +4% |
Find assessor info on the county website
Neighborhood: 37934
Nearby schools
GreatSchools rating
- NAFarragut Primary SchoolGrades: PK-3Distance: 1.8 mi
- 9/10Farragut Middle SchoolGrades: 6-8Distance: 2.6 mi
- 8/10Farragut High SchoolGrades: 9-12Distance: 2.4 mi
Schools provided by the listing agent
- Elementary: Farragut Intermediate
- Middle: Farragut
- High: Farragut
Source: East Tennessee Realtors. This data may not be complete. We recommend contacting the local school district to confirm school assignments for this home.
Get pre-qualified for a loan
At Zillow Home Loans, we can pre-qualify you in as little as 5 minutes with no impact to your credit score.An equal housing lender. NMLS #10287.
