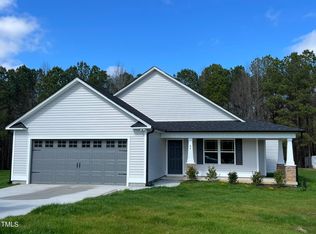Sold for $450,000 on 09/06/23
$450,000
12414 Raleigh Rd, Benson, NC 27504
3beds
2,422sqft
Single Family Residence, Residential
Built in 1997
0.92 Acres Lot
$437,900 Zestimate®
$186/sqft
$2,069 Estimated rent
Home value
$437,900
$416,000 - $460,000
$2,069/mo
Zestimate® history
Loading...
Owner options
Explore your selling options
What's special
Welcome to this beautiful all-brick home situated on almost an acre of land! As you drive up, you'll notice the wide open flat lot offering plenty of space for outdoor activities. Step inside, and you'll immediately be impressed with the new hardwood flooring and new carpet throughout the home. The kitchen has been completely remodeled with stunning granite countertops, new cabinetry, and all new stainless steel appliances, perfect for those who love to cook and entertain. The fresh paint throughout the home gives it a bright and airy feel. Additionally, the new roof installed in 2021 and the main HVAC unit from 2019 provide peace of mind for years to come. The refrigerator, washer, and dryer can convey with an acceptable offer. Don't miss out on the opportunity to make this your dream home! SELLERS HAVE SET AN OFFER DEADLINE OF 11 am ON TUESDAY 8/1.
Zillow last checked: 8 hours ago
Listing updated: October 27, 2025 at 11:31pm
Listed by:
Lexie Serrano 919-744-0606,
EXP Realty LLC
Bought with:
Roberta Sorrell, 298529
RE/MAX Signature Realty
Source: Doorify MLS,MLS#: 2523699
Facts & features
Interior
Bedrooms & bathrooms
- Bedrooms: 3
- Bathrooms: 2
- Full bathrooms: 2
Heating
- Electric, Forced Air, Propane
Cooling
- Central Air, Wall Unit(s)
Appliances
- Included: Electric Range, Electric Water Heater, Microwave, Plumbed For Ice Maker, Refrigerator
- Laundry: Laundry Room, Main Level
Features
- Bathtub Only, Double Vanity, Entrance Foyer, Granite Counters, High Ceilings, Master Downstairs, Smooth Ceilings, Storage, Tray Ceiling(s), Vaulted Ceiling(s), Walk-In Closet(s), Walk-In Shower, Water Closet, Whirlpool Tub
- Flooring: Carpet, Hardwood, Tile
- Doors: Storm Door(s)
- Windows: Blinds
- Basement: Crawl Space
- Number of fireplaces: 1
- Fireplace features: Gas Log, Living Room
Interior area
- Total structure area: 2,422
- Total interior livable area: 2,422 sqft
- Finished area above ground: 2,422
- Finished area below ground: 0
Property
Parking
- Total spaces: 2
- Parking features: Concrete, Driveway, Garage, Garage Faces Side
- Garage spaces: 2
Accessibility
- Accessibility features: Accessible Washer/Dryer
Features
- Levels: One and One Half
- Stories: 1
- Patio & porch: Deck, Porch
- Exterior features: Fenced Yard, Rain Gutters
- Has view: Yes
Lot
- Size: 0.92 Acres
- Features: Landscaped, Open Lot
Details
- Parcel number: 07G09073A
- Zoning: RAG
Construction
Type & style
- Home type: SingleFamily
- Architectural style: Traditional
- Property subtype: Single Family Residence, Residential
Materials
- Brick Veneer
Condition
- New construction: No
- Year built: 1997
Utilities & green energy
- Sewer: Septic Tank
- Water: Well
Community & neighborhood
Location
- Region: Benson
- Subdivision: Stoney Fork
HOA & financial
HOA
- Has HOA: No
Price history
| Date | Event | Price |
|---|---|---|
| 9/6/2023 | Sold | $450,000$186/sqft |
Source: | ||
| 8/1/2023 | Pending sale | $450,000$186/sqft |
Source: | ||
| 7/27/2023 | Listed for sale | $450,000+55.2%$186/sqft |
Source: | ||
| 3/31/2021 | Sold | $290,000-4.9%$120/sqft |
Source: | ||
| 2/17/2021 | Pending sale | $305,000$126/sqft |
Source: | ||
Public tax history
| Year | Property taxes | Tax assessment |
|---|---|---|
| 2025 | $2,630 +23% | $414,250 +56.9% |
| 2024 | $2,138 +9.4% | $263,960 +6.7% |
| 2023 | $1,954 -4.8% | $247,390 |
Find assessor info on the county website
Neighborhood: 27504
Nearby schools
GreatSchools rating
- 5/10Four Oaks ElementaryGrades: PK-5Distance: 3.9 mi
- 9/10Four Oaks MiddleGrades: 6-8Distance: 5.6 mi
- 4/10South Johnston HighGrades: 9-12Distance: 2 mi
Schools provided by the listing agent
- Elementary: Johnston - Four Oaks
- Middle: Johnston - Four Oaks
- High: Johnston - S Johnston
Source: Doorify MLS. This data may not be complete. We recommend contacting the local school district to confirm school assignments for this home.

Get pre-qualified for a loan
At Zillow Home Loans, we can pre-qualify you in as little as 5 minutes with no impact to your credit score.An equal housing lender. NMLS #10287.
Sell for more on Zillow
Get a free Zillow Showcase℠ listing and you could sell for .
$437,900
2% more+ $8,758
With Zillow Showcase(estimated)
$446,658