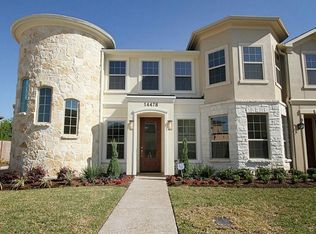Remodeled 4 bed, 2/1 bath, 3 car tandem garage - 2 car parking & 1 storage / work bench, well maintained home in Shadowlake Gated Community just south of Westheimer off Dairy Ashford. Enter in to a double height foyer, this home has all new SS appliances - refrigerator, electric cooker, dishwasher & microwave & new black ceiling fans & lights. Downstairs has Dining room, study, breakfast room half bath & large living room with gas fire. All Bedrooms upstairs, large Primary Suite, with sitting area & large bathroom with huge Tub & separate shower, huge closet, large game room with Bamboo floor, cul de sac lot. Great back yard with wooden deck, sprinkler system. Enjoy neighborhood walks & the area pool. Short drive to nearby shops & restaurants. Beautiful neighborhood with lakes and walking trails
Copyright notice - Data provided by HAR.com 2022 - All information provided should be independently verified.
House for rent
$3,600/mo
12414 N Shadow Cove Ln, Houston, TX 77082
4beds
3,360sqft
Price may not include required fees and charges.
Singlefamily
Available now
-- Pets
Electric, ceiling fan
Electric dryer hookup laundry
3 Attached garage spaces parking
Natural gas, fireplace
What's special
Gas fireDouble height foyerCul de sac lotSitting areaWooden deckHuge closetSprinkler system
- 45 days
- on Zillow |
- -- |
- -- |
Travel times
Looking to buy when your lease ends?
Consider a first-time homebuyer savings account designed to grow your down payment with up to a 6% match & 4.15% APY.
Facts & features
Interior
Bedrooms & bathrooms
- Bedrooms: 4
- Bathrooms: 3
- Full bathrooms: 2
- 1/2 bathrooms: 1
Heating
- Natural Gas, Fireplace
Cooling
- Electric, Ceiling Fan
Appliances
- Included: Dishwasher, Disposal, Dryer, Microwave, Oven, Refrigerator, Stove, Washer
- Laundry: Electric Dryer Hookup, In Unit, Washer Hookup
Features
- All Bedrooms Up, Ceiling Fan(s), Primary Bed - 2nd Floor, Sitting Area, Walk-In Closet(s), Wired for Sound
- Flooring: Carpet, Laminate, Tile, Wood
- Has fireplace: Yes
Interior area
- Total interior livable area: 3,360 sqft
Property
Parking
- Total spaces: 3
- Parking features: Attached, Covered
- Has attached garage: Yes
- Details: Contact manager
Features
- Stories: 2
- Exterior features: All Bedrooms Up, Architecture Style: Traditional, Attached, Cul-De-Sac, Electric Dryer Hookup, Flooring: Laminate, Flooring: Wood, Full Size, Garage Door Opener, Gas Log, Heating: Gas, Lot Features: Cul-De-Sac, Street, Subdivided, Primary Bed - 2nd Floor, Sitting Area, Street, Subdivided, Walk-In Closet(s), Washer Hookup, Window Coverings, Wired for Sound
Details
- Parcel number: 1199090020020
Construction
Type & style
- Home type: SingleFamily
- Property subtype: SingleFamily
Condition
- Year built: 1999
Community & HOA
Location
- Region: Houston
Financial & listing details
- Lease term: Long Term,12 Months
Price history
| Date | Event | Price |
|---|---|---|
| 5/28/2025 | Listed for rent | $3,600+2.9%$1/sqft |
Source: | ||
| 3/14/2024 | Listing removed | -- |
Source: | ||
| 8/14/2023 | Price change | $3,500-5.4%$1/sqft |
Source: | ||
| 7/29/2023 | Listed for rent | $3,700+32.1%$1/sqft |
Source: | ||
| 2/12/2023 | Listing removed | -- |
Source: | ||
![[object Object]](https://photos.zillowstatic.com/fp/30509f2dd5d7e149434b9fa6513ffcfd-p_i.jpg)
