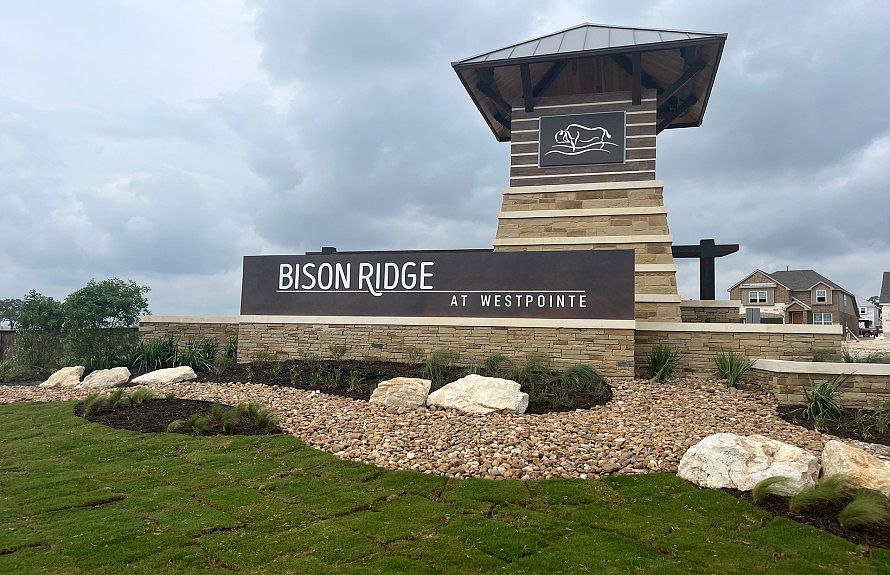*Available for Move-in NOW!* Explore the Oakmont floor plan at Horizon Ridge, featuring a spacious kitchen, owner's suite with private bath, and covered patio.
New construction
$459,740
12413 Dime Box, San Antonio, TX 78253
4beds
2,549sqft
Single Family Residence
Built in 2025
5,227.2 Square Feet Lot
$457,200 Zestimate®
$180/sqft
$82/mo HOA
- 4 days |
- 34 |
- 3 |
Zillow last checked: 7 hours ago
Listing updated: October 06, 2025 at 02:28pm
Listed by:
Clay Woodard TREC #436945 (512) 844-7600,
Move Up America
Source: LERA MLS,MLS#: 1913159
Travel times
Facts & features
Interior
Bedrooms & bathrooms
- Bedrooms: 4
- Bathrooms: 4
- Full bathrooms: 3
- 1/2 bathrooms: 1
Primary bedroom
- Features: Walk-In Closet(s), Multi-Closets
- Area: 195
- Dimensions: 13 x 15
Bedroom 2
- Area: 143
- Dimensions: 11 x 13
Bedroom 3
- Area: 156
- Dimensions: 13 x 12
Bedroom 4
- Area: 144
- Dimensions: 12 x 12
Primary bathroom
- Features: Tub/Shower Separate, Double Vanity, Soaking Tub
- Area: 130
- Dimensions: 13 x 10
Dining room
- Area: 110
- Dimensions: 10 x 11
Kitchen
- Area: 240
- Dimensions: 16 x 15
Living room
- Area: 306
- Dimensions: 18 x 17
Office
- Area: 120
- Dimensions: 10 x 12
Heating
- Central, Natural Gas
Cooling
- 13-15 SEER AX, Central Air
Appliances
- Included: Washer, Dryer, Cooktop, Built-In Oven, Microwave, Range, Gas Cooktop, Disposal, Dishwasher, Plumbed For Ice Maker, Vented Exhaust Fan, Gas Water Heater, Plumb for Water Softener
- Laundry: Washer Hookup, Dryer Connection
Features
- Two Living Area, Liv/Din Combo, Kitchen Island, Pantry, Study/Library, Game Room, Utility Room Inside, High Ceilings, Open Floorplan, High Speed Internet, Master Downstairs, Ceiling Fan(s), Chandelier, Solid Counter Tops, Programmable Thermostat
- Flooring: Carpet, Ceramic Tile, Vinyl
- Windows: Double Pane Windows, Low Emissivity Windows
- Has basement: No
- Has fireplace: No
- Fireplace features: Not Applicable
Interior area
- Total interior livable area: 2,549 sqft
Property
Parking
- Total spaces: 2
- Parking features: Two Car Garage, Garage Door Opener
- Garage spaces: 2
Accessibility
- Accessibility features: Level Lot, First Floor Bath, First Floor Bedroom
Features
- Levels: Two
- Stories: 2
- Patio & porch: Covered
- Exterior features: Sprinkler System
- Pool features: None, Community
- Fencing: Privacy
Lot
- Size: 5,227.2 Square Feet
- Dimensions: 45 x 120
- Features: Irregular Lot, Curbs, Sidewalks, Streetlights
Construction
Type & style
- Home type: SingleFamily
- Property subtype: Single Family Residence
Materials
- Brick, 3 Sides Masonry, Stone, Siding, Radiant Barrier
- Foundation: Slab
- Roof: Composition
Condition
- New Construction
- New construction: Yes
- Year built: 2025
Details
- Builder name: Pulte Homes
Utilities & green energy
- Electric: CPS
- Gas: CPS
- Sewer: SAWS, Sewer System
- Water: SAWS, Water System
- Utilities for property: Cable Available
Green energy
- Green verification: ENERGY STAR Certified Homes
Community & HOA
Community
- Features: Playground
- Security: Smoke Detector(s)
- Subdivision: Bison Ridge
HOA
- Has HOA: Yes
- HOA fee: $980 annually
- HOA name: LIFETIME MGMT
Location
- Region: San Antonio
Financial & listing details
- Price per square foot: $180/sqft
- Price range: $459.7K - $459.7K
- Date on market: 10/6/2025
- Cumulative days on market: 6 days
- Listing terms: Conventional,FHA,VA Loan,Cash,Other
- Road surface type: Paved
About the community
Located in Northside ISD, discover Bison Ridge new construction homes in San Antonio, Texas, near Loop 1604 and Shaenfield Road. Enjoy modern Life Tested® floorplans designed for how you live. An amenity-rich lifestyle awaits with a planned community center featuring a pool, pavilion, and playground-perfect for your next chapter.
Source: Pulte

