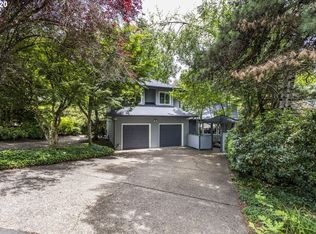Sold
$950,000
12411 SW 34th Ave, Portland, OR 97219
5beds
3,586sqft
Residential, Single Family Residence
Built in 1991
0.26 Acres Lot
$-- Zestimate®
$265/sqft
$4,164 Estimated rent
Home value
Not available
Estimated sales range
Not available
$4,164/mo
Zestimate® history
Loading...
Owner options
Explore your selling options
What's special
Has it all, + curb appeal! Light filled open floor plan. 5th bedroom/bonus size. Four rooms have walk-in closets. Primary suite has adjacent area for work out, office, or nursery. Ensuite bath has heated tile floors, jetted tub. Beautiful hardwoods throughout most of the home. New entry and dining chandeliers. Fresh paint most of interior. French doors to spacious office w/massive built-ins. Yard viewing kitchen, breakfast bar. Glass front cabinets, subway, granite. Spacious stone patio, white picket side fence, and gorgeous new clear cedar fencing. 2 yr new back patio awning. "Listen to the birds sing' neighborhood, peek a views, casual walkers. Meandering road, quiet and close to city amenities. [Home Energy Score = 1. HES Report at https://rpt.greenbuildingregistry.com/hes/OR10190624]
Zillow last checked: 8 hours ago
Listing updated: May 24, 2024 at 03:37am
Listed by:
Kim Kress 503-860-6254,
Windermere Realty Group
Bought with:
Chris Eden, 201223528
eXp Realty, LLC
Source: RMLS (OR),MLS#: 24119242
Facts & features
Interior
Bedrooms & bathrooms
- Bedrooms: 5
- Bathrooms: 3
- Full bathrooms: 2
- Partial bathrooms: 1
- Main level bathrooms: 1
Primary bedroom
- Features: Beamed Ceilings, Dressing Room, Hardwood Floors, Ensuite, Jetted Tub, Walkin Closet
- Level: Upper
- Area: 238
- Dimensions: 17 x 14
Bedroom 2
- Features: Hardwood Floors
- Level: Upper
- Area: 132
- Dimensions: 12 x 11
Bedroom 3
- Features: Hardwood Floors, Walkin Closet
- Level: Upper
- Area: 143
- Dimensions: 13 x 11
Bedroom 4
- Features: Hardwood Floors, Walkin Closet
- Level: Upper
- Area: 288
- Dimensions: 18 x 16
Bedroom 5
- Features: Laminate Flooring, Walkin Closet
- Level: Upper
- Area: 143
- Dimensions: 13 x 11
Dining room
- Features: Formal, French Doors, Hardwood Floors
- Level: Main
- Area: 247
- Dimensions: 19 x 13
Family room
- Features: Fireplace, Hardwood Floors
- Level: Main
- Area: 210
- Dimensions: 15 x 14
Kitchen
- Features: Builtin Range, Dishwasher, Eat Bar, Eating Area, Family Room Kitchen Combo, Hardwood Floors, Island, Pantry, Builtin Oven, Free Standing Refrigerator, Granite, Tile Floor
- Level: Main
- Area: 208
- Width: 13
Living room
- Features: Fireplace, Hardwood Floors
- Level: Main
- Area: 238
- Dimensions: 17 x 14
Office
- Features: Bookcases, French Doors, Hardwood Floors
- Level: Main
- Area: 132
- Dimensions: 12 x 11
Heating
- Forced Air, Fireplace(s)
Cooling
- Central Air
Appliances
- Included: Built In Oven, Built-In Range, Built-In Refrigerator, Cooktop, Dishwasher, Disposal, Free-Standing Refrigerator, Stainless Steel Appliance(s), Washer/Dryer, Tank Water Heater
- Laundry: Laundry Room
Features
- Granite, High Ceilings, Marble, Plumbed For Central Vacuum, Walk-In Closet(s), Bookcases, Formal, Eat Bar, Eat-in Kitchen, Family Room Kitchen Combo, Kitchen Island, Pantry, Beamed Ceilings, Dressing Room
- Flooring: Hardwood, Heated Tile, Tile, Laminate
- Doors: French Doors
- Basement: Crawl Space
- Number of fireplaces: 2
- Fireplace features: Gas
Interior area
- Total structure area: 3,586
- Total interior livable area: 3,586 sqft
Property
Parking
- Total spaces: 2
- Parking features: Driveway, On Street, Garage Door Opener, Attached
- Attached garage spaces: 2
- Has uncovered spaces: Yes
Features
- Stories: 2
- Patio & porch: Patio
- Exterior features: Yard
- Has spa: Yes
- Spa features: Bath
- Fencing: Fenced
- Has view: Yes
- View description: Seasonal, Trees/Woods
Lot
- Size: 0.26 Acres
- Features: Cul-De-Sac, Private, Trees, Sprinkler, SqFt 10000 to 14999
Details
- Parcel number: R331378
Construction
Type & style
- Home type: SingleFamily
- Architectural style: Colonial,Traditional
- Property subtype: Residential, Single Family Residence
Materials
- Lap Siding
- Foundation: Concrete Perimeter, Stem Wall
- Roof: Composition
Condition
- Resale
- New construction: No
- Year built: 1991
Utilities & green energy
- Gas: Gas
- Sewer: Public Sewer
- Water: Public
Community & neighborhood
Security
- Security features: Fire Sprinkler System
Location
- Region: Portland
Other
Other facts
- Listing terms: Cash,Conventional,VA Loan
- Road surface type: Paved
Price history
| Date | Event | Price |
|---|---|---|
| 5/23/2024 | Sold | $950,000-2.6%$265/sqft |
Source: | ||
| 4/14/2024 | Pending sale | $975,000$272/sqft |
Source: | ||
| 4/1/2024 | Price change | $975,000-2%$272/sqft |
Source: | ||
| 3/21/2024 | Listed for sale | $995,000+19.9%$277/sqft |
Source: | ||
| 5/12/2021 | Sold | $830,000$231/sqft |
Source: | ||
Public tax history
| Year | Property taxes | Tax assessment |
|---|---|---|
| 2017 | $9,861 +17.1% | $457,780 +3% |
| 2016 | $8,419 | $444,450 +3% |
| 2015 | $8,419 | $431,510 |
Find assessor info on the county website
Neighborhood: Arnold Creek
Nearby schools
GreatSchools rating
- 9/10Stephenson Elementary SchoolGrades: K-5Distance: 0.5 mi
- 8/10Jackson Middle SchoolGrades: 6-8Distance: 0.9 mi
- 8/10Ida B. Wells-Barnett High SchoolGrades: 9-12Distance: 3.1 mi
Schools provided by the listing agent
- Elementary: Stephenson
- Middle: Jackson
- High: Ida B Wells
Source: RMLS (OR). This data may not be complete. We recommend contacting the local school district to confirm school assignments for this home.

Get pre-qualified for a loan
At Zillow Home Loans, we can pre-qualify you in as little as 5 minutes with no impact to your credit score.An equal housing lender. NMLS #10287.
