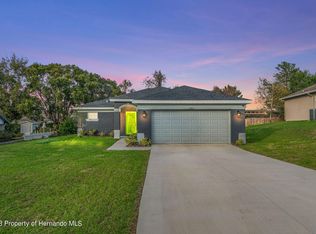Excellent condition! Foyer entryway leads to the large great room. Split bedroom plan with three bedrooms and two bathrooms off Great Room. Master Bedroom is located off the Breakfast room. Master has sliding doors that lead to a large covered screened in porch. Bedrooms have new neutral carpet in bedrooms. Beautiful new dark wood laminate flooring in foyer, den, dining room and breakfast room. The two hallway bathrooms have new vanities, sinks, faucets, light fixtures, ceramic tile floors with tub and shower. Master bathroom has double vanities with new sinks, faucets, lights and ceramic tile floors large garden tub and separate walk in shower. Kitchen has brand new stainless steel appliances. Inside utility room has ceramic tile floors and utility sink. Large two car garage. House is be sold "As Is' with the right to inspect for the convenience of the seller. All room measurements should be verified by buyer including garage for accuracy.
This property is off market, which means it's not currently listed for sale or rent on Zillow. This may be different from what's available on other websites or public sources.
