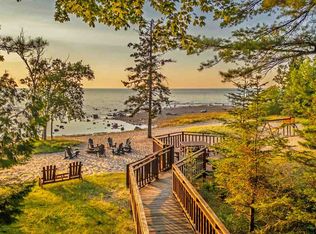Nestled along the stunning shores of Lake Michigan in Charlevoix, this lovely 4-bedroom home boasts 155 feet of rare sandy beach frontage, making it a true gem in the area. The property features a spacious walkout basement that seamlessly connects indoor and outdoor living, while the main floor hosts comfortable bedrooms for easy accessibility. A charming three season porch and open deck offers breathtaking water views, perfect for morning coffee or evening gatherings as you soak in the serene surroundings & glorious sunsets. The inviting fireplace adds warmth and character to the living space, creating a cozy atmosphere for family and friends. With its prime location and exceptional features, this home is not just a residence; it's an opportunity to embrace a lifestyle of relaxation and enjoyment by the lake & sugar sand beach. Whether you're looking to entertain or unwind, this property provides the perfect backdrop for creating lasting memories in one of Michigan's most picturesque settings.
This property is off market, which means it's not currently listed for sale or rent on Zillow. This may be different from what's available on other websites or public sources.

