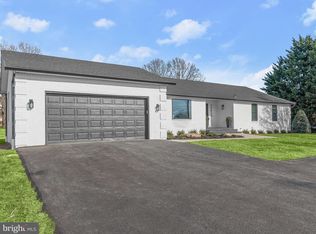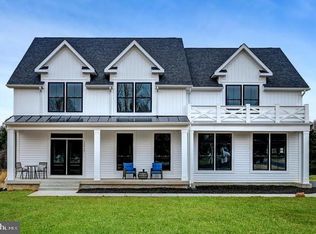Sold for $805,000 on 12/06/23
$805,000
12411 Dover Rd, Reisterstown, MD 21136
4beds
4,342sqft
Single Family Residence
Built in 1993
0.87 Acres Lot
$896,700 Zestimate®
$185/sqft
$5,827 Estimated rent
Home value
$896,700
$852,000 - $959,000
$5,827/mo
Zestimate® history
Loading...
Owner options
Explore your selling options
What's special
The perfect balance of impactful design and understated elegance, this Worthington Valley home is a must see. The 2-story light filled foyer provides a sense of openness as one enters the home. Thoughtful architectural details and clean lines make each room aesthetically pleasing. Numerous family-centric areas and functional workspaces on three levels provide the perfect venue for daily living and entertaining. Elegant renovated kitchen with 36” cooktop, located on the island, provides the perfect vantage point for the home chef. Cabinets galore offer a plethora of storage and natural wood floating shelves are a convenient spot for your daily go-to items. Enjoy the family room with wood burning fireplace, living room with window seat, entertain a crowd in the large dining room, work from the main level office or live your best life in the resort style rear yard oasis with fabulous pool, an oversized composite deck and spacious level grounds surrounded by mature trees and shrubs. The possibilities continue on the lower level with the finished family room adjacent to the wet bar plus another bedroom space and full bathroom. An additional bonus is the 400 + square foot storage space in the basement with high ceilings. The possibilities are endless. The soothing primary suite with cathedral ceiling is the ultimate retreat. Enjoy a soak in the freestanding tub or the expansive shower with custom glass enclosure. Toasty toes are guaranteed on the heated primary bathroom floors. Oversized 2 car garage. Close to the trails of Oregon Ridge Park, Hunt Valley and easy access to 695 and 83.
Zillow last checked: 8 hours ago
Listing updated: December 10, 2023 at 11:10pm
Listed by:
Trey Weitzel 410-913-4716,
Long & Foster Real Estate, Inc.,
Co-Listing Agent: Lisa Weitzel 410-382-3821,
Long & Foster Real Estate, Inc.
Bought with:
Karriem Hopwood, 667893
Corner House Realty
Source: Bright MLS,MLS#: MDBC2082250
Facts & features
Interior
Bedrooms & bathrooms
- Bedrooms: 4
- Bathrooms: 4
- Full bathrooms: 3
- 1/2 bathrooms: 1
- Main level bathrooms: 1
Basement
- Area: 1524
Heating
- Heat Pump, Forced Air, Electric, Propane
Cooling
- Central Air, Electric
Appliances
- Included: Cooktop, Dishwasher, Oven, Refrigerator, Water Treat System, Water Heater
- Laundry: Hookup, Laundry Chute, Laundry Room
Features
- Bar, Ceiling Fan(s), Chair Railings, Crown Molding, Entry Level Bedroom, Family Room Off Kitchen, Formal/Separate Dining Room, Eat-in Kitchen, Pantry, Primary Bath(s), Recessed Lighting, Soaking Tub, Upgraded Countertops, Walk-In Closet(s)
- Flooring: Wood
- Windows: Skylight(s), Window Treatments
- Basement: Connecting Stairway,Improved,Interior Entry,Heated,Windows
- Number of fireplaces: 1
- Fireplace features: Wood Burning
Interior area
- Total structure area: 4,866
- Total interior livable area: 4,342 sqft
- Finished area above ground: 3,342
- Finished area below ground: 1,000
Property
Parking
- Total spaces: 2
- Parking features: Garage Faces Front, Inside Entrance, Attached
- Attached garage spaces: 2
- Details: Garage Sqft: 462
Accessibility
- Accessibility features: None
Features
- Levels: Three
- Stories: 3
- Has private pool: Yes
- Pool features: Gunite, In Ground, Private
Lot
- Size: 0.87 Acres
- Dimensions: 2.00 x
- Features: Landscaped
Details
- Additional structures: Above Grade, Below Grade
- Parcel number: 04080803053290
- Zoning: RESIDENTIAL
- Special conditions: Standard
Construction
Type & style
- Home type: SingleFamily
- Architectural style: Colonial
- Property subtype: Single Family Residence
Materials
- Brick Front
- Foundation: Brick/Mortar
Condition
- New construction: No
- Year built: 1993
Utilities & green energy
- Sewer: Private Septic Tank
- Water: Well
Community & neighborhood
Location
- Region: Reisterstown
- Subdivision: Knollcrest Manor
Other
Other facts
- Listing agreement: Exclusive Right To Sell
- Ownership: Fee Simple
Price history
| Date | Event | Price |
|---|---|---|
| 12/6/2023 | Sold | $805,000+3.9%$185/sqft |
Source: | ||
| 11/20/2023 | Pending sale | $775,000$178/sqft |
Source: | ||
| 11/4/2023 | Contingent | $775,000$178/sqft |
Source: | ||
| 11/2/2023 | Listed for sale | $775,000+142.2%$178/sqft |
Source: | ||
| 5/17/1999 | Sold | $320,000+7%$74/sqft |
Source: Public Record Report a problem | ||
Public tax history
| Year | Property taxes | Tax assessment |
|---|---|---|
| 2025 | $7,866 +6.3% | $644,100 +5.5% |
| 2024 | $7,402 +5.8% | $610,700 +5.8% |
| 2023 | $6,997 +6.1% | $577,300 +6.1% |
Find assessor info on the county website
Neighborhood: 21136
Nearby schools
GreatSchools rating
- 10/10Fort Garrison Elementary SchoolGrades: PK-5Distance: 4.8 mi
- 3/10Pikesville Middle SchoolGrades: 6-8Distance: 6.3 mi
- 2/10Owings Mills High SchoolGrades: 9-12Distance: 4.6 mi
Schools provided by the listing agent
- District: Baltimore County Public Schools
Source: Bright MLS. This data may not be complete. We recommend contacting the local school district to confirm school assignments for this home.

Get pre-qualified for a loan
At Zillow Home Loans, we can pre-qualify you in as little as 5 minutes with no impact to your credit score.An equal housing lender. NMLS #10287.
Sell for more on Zillow
Get a free Zillow Showcase℠ listing and you could sell for .
$896,700
2% more+ $17,934
With Zillow Showcase(estimated)
$914,634
