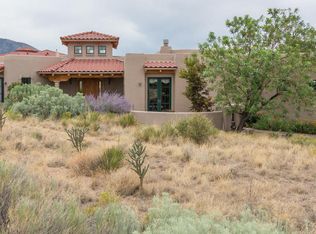SPECTACULAR quality custom home nestled on a .86 VIEW lot in North Albuq. Acres showcasing exceptional attention to detail with beautiful appointments!! Enchanting courtyard entry with stunning mountain views! Discover raised tongue & groove beam ceilings, arched doorways, travertine, wood windows, custom doors, alderwood custom cabinets, granite & stone. Incredible chefs kitchen! Wall of windows in great room capturing mountain & backyard VIEWS! Master retreat with 2-way fireplace(shared with study); Luxurious master bathroom! Kids wing, each bedroom w/bathrooms; Guest/In-law suite with bathroom & living area. Gorgeous backyard with open & covered patios, heated gunite pool, hot tub, fireplace! Private well; Refrig. air, zoned radiant heat! NEW STUCCO! Nearby walking/biking/hiking trails!
This property is off market, which means it's not currently listed for sale or rent on Zillow. This may be different from what's available on other websites or public sources.
