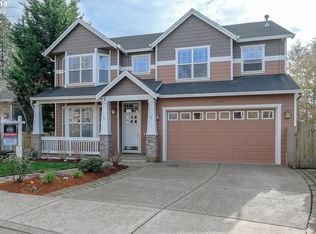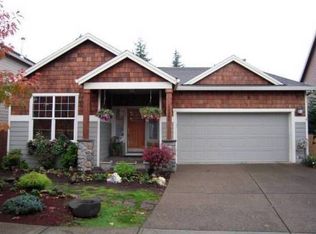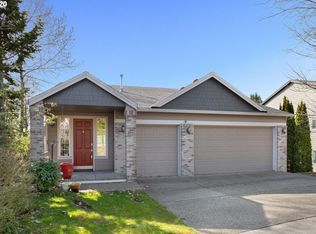Sold
$762,000
12410 SW Aspen Ridge Dr, Tigard, OR 97224
5beds
4,339sqft
Residential, Single Family Residence
Built in 2003
5,662.8 Square Feet Lot
$720,100 Zestimate®
$176/sqft
$4,414 Estimated rent
Home value
$720,100
Estimated sales range
Not available
$4,414/mo
Zestimate® history
Loading...
Owner options
Explore your selling options
What's special
Located in the sought-after Oak Grove neighborhood at the base of Bull Mountain, this home combines functionality with ample space. The open floor plan includes a main floor office that can be repurposed as a bedroom, a family room with a gas fireplace, and a dining area that seamlessly connects to the kitchen, featuring a walk-in pantry, gas appliances, and breathtaking west valley views. Upstairs, you’ll find a spacious primary suite with double walk-in closets, three additional bedrooms, and an oversized bonus room, offering plenty of space for diverse needs. The finished basement is an entertainer’s dream, showcasing a striking custom bar with seating for four, a fridge, and dishwasher. This space also features high ceilings, custom built-ins, and a private covered deck, making it the perfect place to host the big game. Don’t miss all the additional storage space that is offered throughout the home. Step outside and enjoy the serene greenspace backdrop providing both privacy and tranquility, this property is a true standout in the Oak Grove community.
Zillow last checked: 8 hours ago
Listing updated: September 19, 2024 at 08:56am
Listed by:
Steve Nassar 503-805-5582,
Premiere Property Group, LLC,
Tami Carlson 503-810-3161,
Premiere Property Group, LLC
Bought with:
Freddie Figueroa, 201210858
Cascade Heritage Real Estate Group
Source: RMLS (OR),MLS#: 24553925
Facts & features
Interior
Bedrooms & bathrooms
- Bedrooms: 5
- Bathrooms: 4
- Full bathrooms: 3
- Partial bathrooms: 1
- Main level bathrooms: 1
Primary bedroom
- Features: Ceiling Fan, Bathtub, Ensuite, Walkin Closet, Wallto Wall Carpet
- Level: Upper
- Area: 252
- Dimensions: 18 x 14
Bedroom 2
- Features: Wallto Wall Carpet
- Level: Upper
- Area: 216
- Dimensions: 18 x 12
Bedroom 3
- Features: Wallto Wall Carpet
- Level: Upper
- Area: 132
- Dimensions: 12 x 11
Bedroom 4
- Features: Closet, Wallto Wall Carpet
- Level: Upper
- Area: 156
- Dimensions: 13 x 12
Bedroom 5
- Features: Builtin Features, Closet, Wallto Wall Carpet
- Level: Main
- Area: 192
- Dimensions: 16 x 12
Dining room
- Features: Wood Floors
- Level: Main
- Area: 168
- Dimensions: 14 x 12
Family room
- Features: Builtin Features, Ceiling Fan, Deck, Dishwasher, Eat Bar, Exterior Entry, Free Standing Refrigerator, High Ceilings
- Level: Lower
- Area: 814
- Dimensions: 22 x 37
Kitchen
- Features: Hardwood Floors, Kitchen Dining Room Combo, Microwave, Pantry, Granite
- Level: Main
- Area: 440
- Width: 20
Living room
- Features: Ceiling Fan, Fireplace
- Level: Main
- Area: 324
- Dimensions: 18 x 18
Heating
- Forced Air, Fireplace(s)
Cooling
- Central Air
Appliances
- Included: Built In Oven, Dishwasher, Disposal, Free-Standing Gas Range, Free-Standing Refrigerator, Gas Appliances, Stainless Steel Appliance(s), Microwave, Electric Water Heater
Features
- Floor 3rd, Ceiling Fan(s), Central Vacuum, High Ceilings, Closet, Built-in Features, Eat Bar, Kitchen Dining Room Combo, Pantry, Granite, Bathtub, Walk-In Closet(s), Kitchen Island
- Flooring: Hardwood, Wall to Wall Carpet, Wood
- Windows: Double Pane Windows, Triple Pane Windows, Vinyl Frames
- Basement: Finished
- Number of fireplaces: 1
- Fireplace features: Gas
Interior area
- Total structure area: 4,339
- Total interior livable area: 4,339 sqft
Property
Parking
- Total spaces: 2
- Parking features: Driveway, On Street, Garage Door Opener, Attached
- Attached garage spaces: 2
- Has uncovered spaces: Yes
Accessibility
- Accessibility features: Garage On Main, Kitchen Cabinets, Main Floor Bedroom Bath, Natural Lighting, Parking, Accessibility
Features
- Stories: 3
- Patio & porch: Covered Deck, Deck
- Exterior features: Gas Hookup, Exterior Entry
- Has view: Yes
- View description: Territorial, Trees/Woods, Valley
Lot
- Size: 5,662 sqft
- Features: Seasonal, Sloped, Trees, SqFt 5000 to 6999
Details
- Additional structures: GasHookup
- Parcel number: R2117990
Construction
Type & style
- Home type: SingleFamily
- Architectural style: Traditional
- Property subtype: Residential, Single Family Residence
Materials
- Lap Siding
- Foundation: Concrete Perimeter
- Roof: Composition
Condition
- Resale
- New construction: No
- Year built: 2003
Utilities & green energy
- Gas: Gas Hookup, Gas
- Sewer: Public Sewer
- Water: Public
Community & neighborhood
Security
- Security features: None
Location
- Region: Tigard
Other
Other facts
- Listing terms: Cash,Conventional
- Road surface type: Paved
Price history
| Date | Event | Price |
|---|---|---|
| 9/19/2024 | Sold | $762,000-1.7%$176/sqft |
Source: | ||
| 8/28/2024 | Pending sale | $775,000$179/sqft |
Source: | ||
| 8/15/2024 | Price change | $775,000-1.8%$179/sqft |
Source: | ||
| 8/2/2024 | Listed for sale | $789,000+91.5%$182/sqft |
Source: | ||
| 1/23/2004 | Sold | $411,922$95/sqft |
Source: Public Record Report a problem | ||
Public tax history
| Year | Property taxes | Tax assessment |
|---|---|---|
| 2025 | $10,574 +9.6% | $565,650 +3% |
| 2024 | $9,644 +7.5% | $549,180 +7.7% |
| 2023 | $8,973 +3% | $509,770 +3% |
Find assessor info on the county website
Neighborhood: 97224
Nearby schools
GreatSchools rating
- 4/10Alberta Rider Elementary SchoolGrades: K-5Distance: 0.3 mi
- 5/10Twality Middle SchoolGrades: 6-8Distance: 1.5 mi
- 4/10Tualatin High SchoolGrades: 9-12Distance: 4 mi
Schools provided by the listing agent
- Elementary: Alberta Rider
- Middle: Twality
- High: Tualatin
Source: RMLS (OR). This data may not be complete. We recommend contacting the local school district to confirm school assignments for this home.
Get a cash offer in 3 minutes
Find out how much your home could sell for in as little as 3 minutes with a no-obligation cash offer.
Estimated market value$720,100
Get a cash offer in 3 minutes
Find out how much your home could sell for in as little as 3 minutes with a no-obligation cash offer.
Estimated market value
$720,100


