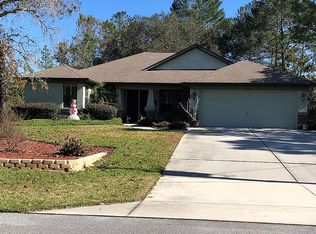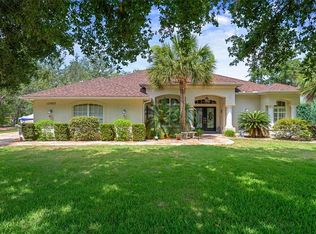Fine Florida living to the next level! Come preview this meticulously maintained 3 bedroom, 3 bathroom, with a den/office, 3 car garage home situated on just under an acre in Hernando County. Let the paved road take you away from the norm to this handsomely upgraded nest. Seller has invested approximately 75K in upgrades awaiting a new owner. Entertain family and friends in your spacious fenced yard, or host a BBQ in the large screened lanai. Tinker in your 3rd car garage or take advantage of the overwhelming storage possibilities including a shed in the fenced in backyard. Notable upgrades include Radiant barrier installed in entire home and garage, garage attic has flooring for additional storage, additional door in rear of 3rd car garage. Blown insulation over garage, water filtration system with UV water filter, hybrid Hot Water Heater, Security cameras including Ring doorbell, Nest Thermostat, structured wiring (Cat5/6), whole electric panel surge protector, TV Outlets in Garage and Lanai, closet lighting in all rooms, 9ft pocket slider, extended Lanai entire length of home, Pool Bath Door in hallway for future pool installation, tray ceiling in Master Bedroom, Master Bath large walk-in shower featuring 2 shower heads. Black Stainless Steel Appliances with transferable warranties and wood plank tiles throughout. Den/office has a closet as well. Over-sized garage to accommodate larger vehicles, this beauty will not last.
This property is off market, which means it's not currently listed for sale or rent on Zillow. This may be different from what's available on other websites or public sources.

