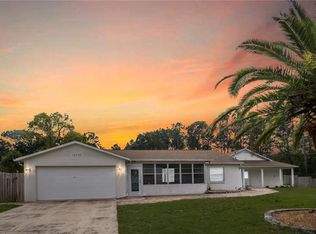Sold for $770,000
$770,000
12410 Fillmore St, Spring Hill, FL 34609
7beds
4,236sqft
Single Family Residence
Built in 1996
1 Acres Lot
$-- Zestimate®
$182/sqft
$5,115 Estimated rent
Home value
Not available
Estimated sales range
Not available
$5,115/mo
Zestimate® history
Loading...
Owner options
Explore your selling options
What's special
Welcome to this expansive 1996-built estate in Spring Hill, FL, offering over 4,236 sqft of living space, a unique layout, and endless opportunities. This one-of-a-kind property features a spacious primary residence with 5 bedrooms, 2.5 baths, and an attached 2-car garage, along with a fully separate guest wing. The guest wing includes 2 bedrooms, 1.5 baths, its own 1-car garage, private entrance, dedicated HVAC unit, water heater, septic system, and laundry area, making it ideal for multigenerational living, rental income, potential business space, or many other potential uses. Sitting on over an acre of land with fully fenced front and rear yards, this property is perfect for outdoor enjoyment and entertaining. The backyard boasts a solar-heated 30x15 pool, a covered outdoor wet bar and grilling area complete with fans and a TV. The backyard also hosts a garden with electricity hookup, and a detached 20x20 2-car garage with power. Inside, the main residence is beautifully appointed with granite countertops, stainless steel appliances, including a brand-new 2024 range and 2023 refrigerator, and a cozy propane fireplace. Recent updates include a 2017 roof, two 2018 HVAC units, and a fresh exterior paint job completed two years ago. The home also features a 6-month-old water softener, outdoor security cameras, and app-controlled Soffit lights that can be customized with multicolor options for any occasion. This property’s unique design allows it to easily function as two completely separate residences if desired, providing incredible flexibility and opportunity. Home had stabilizing foundations installed due to cracks from potential soil movement in 2007, Home was reinspected in 2016 and 63 underpins piers were installed for further preventative maintenance, No visible evidence of new or continued settling were observed at that time. With no HOA restrictions, the possibilities are endless for this expansive and versatile home.
Zillow last checked: 8 hours ago
Listing updated: June 09, 2025 at 06:28pm
Listing Provided by:
Logan Cloud 270-537-3403,
MARK SPAIN REAL ESTATE 855-299-7653
Bought with:
Mimi McLeod, 3380304
FIND YOUR PARADISE
Source: Stellar MLS,MLS#: TB8333844 Originating MLS: Orlando Regional
Originating MLS: Orlando Regional

Facts & features
Interior
Bedrooms & bathrooms
- Bedrooms: 7
- Bathrooms: 5
- Full bathrooms: 3
- 1/2 bathrooms: 2
Primary bedroom
- Features: Walk-In Closet(s)
- Level: First
Kitchen
- Level: First
Living room
- Level: First
Heating
- Central, Electric
Cooling
- Central Air
Appliances
- Included: Dishwasher, Disposal, Dryer, Electric Water Heater, Microwave, Range, Refrigerator, Washer, Water Softener
- Laundry: Electric Dryer Hookup, Inside, Laundry Room
Features
- Built-in Features, Ceiling Fan(s), Eating Space In Kitchen, High Ceilings, Kitchen/Family Room Combo, L Dining, Primary Bedroom Main Floor, Split Bedroom, Stone Counters, Thermostat, Vaulted Ceiling(s), Walk-In Closet(s), Wet Bar
- Flooring: Carpet, Laminate, Tile, Vinyl
- Doors: Outdoor Kitchen, Outdoor Shower, Sliding Doors
- Windows: Skylight(s)
- Has fireplace: No
Interior area
- Total structure area: 5,793
- Total interior livable area: 4,236 sqft
Property
Parking
- Total spaces: 3
- Parking features: Driveway, Garage Door Opener, Ground Level, Off Street, Oversized, Split Garage
- Attached garage spaces: 3
- Has uncovered spaces: Yes
Features
- Levels: One
- Stories: 1
- Patio & porch: Covered, Rear Porch, Screened
- Exterior features: Garden, Irrigation System, Lighting, Outdoor Kitchen, Outdoor Shower, Private Mailbox, Rain Gutters, Sidewalk
- Has private pool: Yes
- Pool features: Gunite, Heated, In Ground, Lighting, Screen Enclosure, Solar Heat
- Fencing: Vinyl
Lot
- Size: 1.00 Acres
- Dimensions: 175 x 250
- Features: In County, Landscaped, Near Golf Course, Oversized Lot
- Residential vegetation: Trees/Landscaped
Details
- Additional structures: Guest House, Outdoor Kitchen, Shed(s)
- Parcel number: R3232317511006930020
- Zoning: SFR
- Special conditions: None
Construction
Type & style
- Home type: SingleFamily
- Architectural style: Florida
- Property subtype: Single Family Residence
Materials
- Block, Concrete, Stucco
- Foundation: Slab
- Roof: Shingle
Condition
- New construction: No
- Year built: 1996
Utilities & green energy
- Sewer: Septic Tank
- Water: Public
- Utilities for property: BB/HS Internet Available, Cable Available, Electricity Connected, Phone Available, Propane, Public, Street Lights, Water Connected
Community & neighborhood
Security
- Security features: Security Fencing/Lighting/Alarms, Security System, Security System Owned, Smoke Detector(s)
Location
- Region: Spring Hill
- Subdivision: SPRING HILL UNIT 11
HOA & financial
HOA
- Has HOA: No
Other fees
- Pet fee: $0 monthly
Other financial information
- Total actual rent: 0
Other
Other facts
- Listing terms: Cash,Conventional,FHA,VA Loan
- Ownership: Fee Simple
- Road surface type: Paved, Asphalt
Price history
| Date | Event | Price |
|---|---|---|
| 4/1/2025 | Sold | $770,000$182/sqft |
Source: | ||
| 2/26/2025 | Pending sale | $770,000$182/sqft |
Source: | ||
| 2/7/2025 | Price change | $770,000-0.6%$182/sqft |
Source: | ||
| 1/31/2025 | Price change | $775,000-1.9%$183/sqft |
Source: | ||
| 1/16/2025 | Price change | $790,000-1.3%$186/sqft |
Source: | ||
Public tax history
| Year | Property taxes | Tax assessment |
|---|---|---|
| 2024 | $6,295 +1.9% | $417,435 +3% |
| 2023 | $6,179 +1.3% | $405,277 +3% |
| 2022 | $6,098 -1% | $393,473 +3% |
Find assessor info on the county website
Neighborhood: 34609
Nearby schools
GreatSchools rating
- 4/10John D. Floyd Elementary SchoolGrades: PK-5Distance: 1.7 mi
- 5/10Powell Middle SchoolGrades: 6-8Distance: 3 mi
- 2/10Central High SchoolGrades: 9-12Distance: 7.6 mi
Get pre-qualified for a loan
At Zillow Home Loans, we can pre-qualify you in as little as 5 minutes with no impact to your credit score.An equal housing lender. NMLS #10287.
