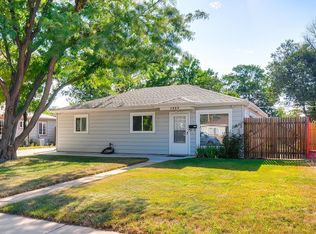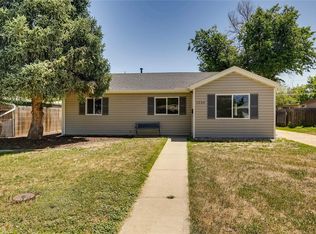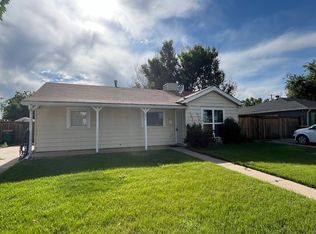Amazing opportunity to own this cozy remodeled and updated 3 bedroom, 3 bathroom ranch-style home! This charm filled home has 3 bathrooms, which is rare for this neighborhood! All the major updates have been done and the home is ready for new owners to move in! Updates include newer double pane windows, water heater, plumbing, electrical, new carpet, real wood and tile floors, remodeled kitchen with stainless steel appliances, remodeled bathrooms and a fresh coat of paint on the inside and the outside. Master bedroom has it's own additional private entrance from the back patio and has it's own private en suite bathroom, walk-in closet and a bonus room! Huge and covered patio is great for year round entertainment, and big fenced back yard has limitless potential, it has a shed for additional storage, and not to mention the oversized garage with lots of space for tools or toys! Spacious and bright laundry/utility room with additional cabinets gives more storage room, and there is another bonus room next to it and the kitchen for a second fridge/mud room or even more storage space. Easy and quick access to major highways I-225, I-70, Light Rail, shopping centers, schools and parks! Make this rare gem your future home!
This property is off market, which means it's not currently listed for sale or rent on Zillow. This may be different from what's available on other websites or public sources.


