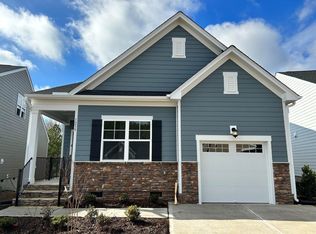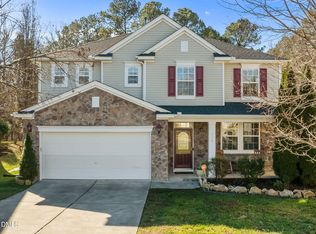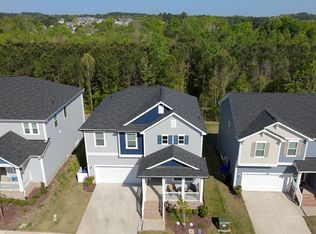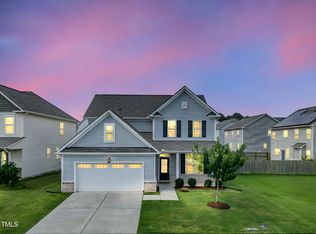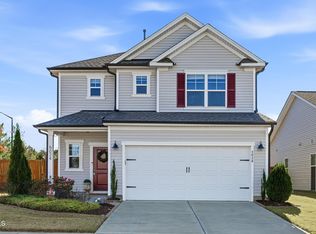Discover peaceful, low-maintenance living in this beautifully maintained, nearly new home in highly sought-after Fendol Farms. Built just 2 years ago, this 3-bedroom, 3-bath retreat blends comfort, style, and convenience—all in a vibrant 55+ community full of amenities. Start your mornings on the spacious screened porch and deck, where you'll sip coffee overlooking a private wooded backdrop. Inside, the open-concept main level features soaring ceilings, elegant crown molding, and an inviting layout perfect for everyday living and entertaining. The gourmet kitchen shines with a large island, gas range, granite countertops, pull-out drawers, and a refrigerator that stays. Two main-floor bedrooms include a generously sized guest room and a serene owner's suite with tray ceiling, walk-in closet, dual vanities, and a tiled walk-in shower with built-in bench. The upstairs loft, complete with its own bedroom and full bath, offers endless flexibility—ideal for visiting family, a home office, hobby space, or a private getaway. Enjoy true lock-and-leave convenience with lawn care included and easy access to the Fendol Farms clubhouse and resort-style amenities: swimming pool, fitness center, pickleball & tennis courts, bocce ball, billiards, social clubs, dog park, community garden, and more. Additional features include a walk-in crawl space for extra storage, plus a brand-new Maytag washer and dryer and refrigerator—all included. All of this just 10 minutes to RDU Airport and moments from Brier Creek shopping, dining, and medical. If you're ready for comfort, community, and low-maintenance living, this is the one. Schedule your private tour today and step into life at Fendol Farms.
For sale
$510,000
1241 White Flint Cir, Durham, NC 27703
3beds
1,993sqft
Est.:
Single Family Residence, Residential
Built in 2022
5,227.2 Square Feet Lot
$-- Zestimate®
$256/sqft
$300/mo HOA
What's special
Swimming poolSoaring ceilingsGourmet kitchenPull-out drawersTray ceilingElegant crown moldingPrivate wooded backdrop
- 63 days |
- 216 |
- 7 |
Zillow last checked: 8 hours ago
Listing updated: November 22, 2025 at 11:47pm
Listed by:
Marti Hampton,
EXP Realty LLC,
Barbara Gray Purtee 919-760-9878,
EXP Realty LLC
Source: Doorify MLS,MLS#: 10126650
Tour with a local agent
Facts & features
Interior
Bedrooms & bathrooms
- Bedrooms: 3
- Bathrooms: 3
- Full bathrooms: 3
Heating
- Gas Pack, Natural Gas
Cooling
- Ceiling Fan(s), Central Air, Electric
Appliances
- Included: Dishwasher, Dryer, ENERGY STAR Qualified Dishwasher, Free-Standing Gas Oven, Ice Maker, Microwave, Refrigerator, Smart Appliance(s), Stainless Steel Appliance(s), Tankless Water Heater, Washer
- Laundry: Laundry Room, Lower Level
Features
- Ceiling Fan(s), Crown Molding, Dining L, Eat-in Kitchen, High Ceilings, High Speed Internet, Kitchen Island, Kitchen/Dining Room Combination, Open Floorplan, Pantry, Master Downstairs, Quartz Counters, Recessed Lighting, Room Over Garage, Separate Shower, Smooth Ceilings, Tray Ceiling(s), Walk-In Closet(s), Water Closet
- Flooring: Carpet, Vinyl
- Windows: Blinds, Double Pane Windows, Insulated Windows
Interior area
- Total structure area: 1,993
- Total interior livable area: 1,993 sqft
- Finished area above ground: 1,993
- Finished area below ground: 0
Property
Parking
- Total spaces: 1
- Parking features: Garage, Garage Faces Front, Paved
- Attached garage spaces: 1
Accessibility
- Accessibility features: Accessible Bedroom, Accessible Closets, Accessible Washer/Dryer, Aging In Place, Central Living Area, Level Flooring
Features
- Levels: Two
- Stories: 2
- Patio & porch: Deck, Rear Porch, Screened
- Exterior features: Rain Gutters
- Pool features: Association, In Ground, Lap, Outdoor Pool, Community
- Spa features: Community, In Ground
- Has view: Yes
Lot
- Size: 5,227.2 Square Feet
- Features: Back Yard, Close to Clubhouse, Hardwood Trees
Details
- Parcel number: 0860206022
- Special conditions: Standard
Construction
Type & style
- Home type: SingleFamily
- Architectural style: Ranch
- Property subtype: Single Family Residence, Residential
Materials
- Fiber Cement, Stone
- Foundation: Raised
- Roof: Shingle
Condition
- New construction: No
- Year built: 2022
Utilities & green energy
- Sewer: Public Sewer
- Water: Public
- Utilities for property: Cable Connected, Natural Gas Connected, Phone Available, Water Connected
Community & HOA
Community
- Features: Clubhouse, Fitness Center, Playground, Pool, Racquetball, Sidewalks, Street Lights, Tennis Court(s)
- Senior community: Yes
- Subdivision: Fendol Farms
HOA
- Has HOA: Yes
- Amenities included: Cable TV, Clubhouse, Dog Park, Fitness Center, Game Room, Jogging Path, Landscaping, Maintenance Grounds, Meeting Room, Parking, Picnic Area, Playground, Pool, Recreation Room, Shuffleboard Court, Sport Court, Tennis Court(s), Trail(s)
- Services included: Cable TV, Internet, Maintenance Grounds, Snow Removal
- HOA fee: $300 monthly
Location
- Region: Durham
Financial & listing details
- Price per square foot: $256/sqft
- Tax assessed value: $17,730
- Annual tax amount: $241
- Date on market: 10/9/2025
- Road surface type: Asphalt
Estimated market value
Not available
Estimated sales range
Not available
$2,228/mo
Price history
Price history
| Date | Event | Price |
|---|---|---|
| 10/9/2025 | Listed for sale | $510,000$256/sqft |
Source: | ||
| 10/9/2025 | Listing removed | $510,000$256/sqft |
Source: | ||
| 9/8/2025 | Listed for rent | $2,500$1/sqft |
Source: Doorify MLS #10120585 Report a problem | ||
| 7/14/2025 | Price change | $510,000-1%$256/sqft |
Source: | ||
| 5/13/2025 | Price change | $515,000-1.9%$258/sqft |
Source: | ||
Public tax history
Public tax history
| Year | Property taxes | Tax assessment |
|---|---|---|
| 2018 | $241 +0.7% | $17,730 |
| 2017 | $239 +3.5% | $17,730 |
| 2016 | $231 | $17,730 |
Find assessor info on the county website
BuyAbility℠ payment
Est. payment
$3,233/mo
Principal & interest
$2448
Property taxes
$306
Other costs
$479
Climate risks
Neighborhood: 27703
Nearby schools
GreatSchools rating
- 4/10Spring Valley Elementary SchoolGrades: PK-5Distance: 1.6 mi
- 5/10Neal MiddleGrades: 6-8Distance: 2.1 mi
- 1/10Southern School of Energy and SustainabilityGrades: 9-12Distance: 4.2 mi
Schools provided by the listing agent
- Elementary: Durham - Spring Valley
- Middle: Durham - Neal
- High: Durham - Southern
Source: Doorify MLS. This data may not be complete. We recommend contacting the local school district to confirm school assignments for this home.
- Loading
- Loading
