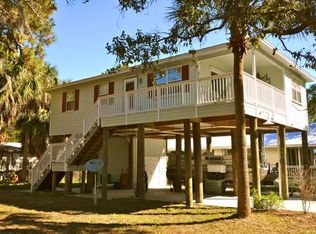Open House Today, Sunday February 16, at 1:30-3:30. Super Cute, just add your finishing touches to make it all yours! Home is off the beaten path within walking distance of downtown Cedar Key restaurants, beach and festivals. The home is in good condition, view of Gulf, wonderful neighbors with large oak trees for shade. Location can't be beat with everything just a quick walk to town. Master Bedroom features it's own private bath with the sliding barn door for access. Home features two bedroom with two full baths, plus lot sits higher than most and has not flood during the last extreme high tides. 10% Buyer's Rebate!! Come take look, you'll be glad you did! Call Nickie for more 352-477-0007 and to view quickly.
This property is off market, which means it's not currently listed for sale or rent on Zillow. This may be different from what's available on other websites or public sources.

