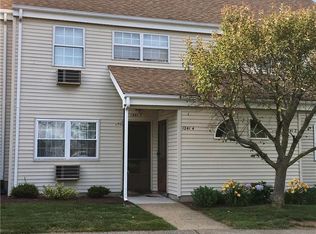Welcome to your 2nd floor loft style townhouse that is an end unit. Freshly painted interior. Enter your private foyer with tiled floor. The walkup 2 level townhouse has a large sunny living room with wood laminate floors, a ceiling fan & a vaulted ceiling. Walk up to the spacious bonus loft which can be an extension of living space or an additional bedroom. The eat-in kitchen with white cabinets also offers a stackable washer/dryer. There is an A/C wall unit in the main living area which cools the main floor. The 2 bedrooms are nestled in the back of the townhouse down the hallway each with a slider to a private rear deck. The full bath has been updated. There is a private deck that backs up to a nice backyard area. This is a small complex on a bus route, very close to shopping areas & city center. This condo is FHA approved.
This property is off market, which means it's not currently listed for sale or rent on Zillow. This may be different from what's available on other websites or public sources.

