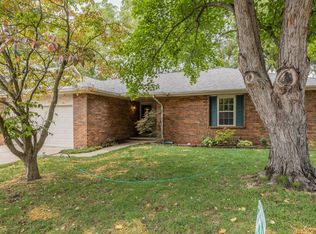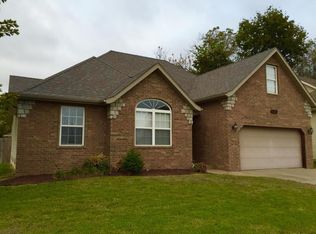Check out this Lovely 2 story home with open floor plan, 4-5 Bedroom, 3 Bath, and 3 car garage. Off the master is an adjacent room with tremendous potential., i.e.: nursery, office, non-conforming 5th bedroom or very large closet. Nestled in Shyanne Estates this home features crown molding, hardwood floors, Formal dining room, large kitchen with stunning custom maple cabinets and stainless appliances, living room showcases Austin Stone fireplace and wall of windows, Master suite boasts trayed ceiling with recessed lighting and large windows, Master bath has double vanities, jetted tub and walk in shower. Manicured lawn with inground sprinklers. Custom blinds throughout and custom doors. Kickapoo school district. Must see to appreciate all this home has to offer!
This property is off market, which means it's not currently listed for sale or rent on Zillow. This may be different from what's available on other websites or public sources.

