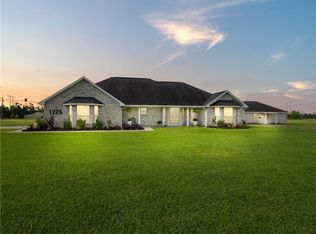Sold
Price Unknown
1241 W Houston River Rd, Sulphur, LA 70663
4beds
1,485sqft
Single Family Residence, Residential
Built in 2002
2.3 Acres Lot
$-- Zestimate®
$--/sqft
$1,446 Estimated rent
Home value
Not available
Estimated sales range
Not available
$1,446/mo
Zestimate® history
Loading...
Owner options
Explore your selling options
What's special
Tucked away on a generous 2-acre plot, this delightful 4-bedroom, 2-bathroom home spans 1,485 sq ft and offers a harmonious blend of comfort and country charm. The open-concept living area invites gatherings, while the well-appointed kitchen stands ready for your culinary adventures. Step outside to discover a vast backyard, perfect for gardening, play, or simply soaking in the tranquil surroundings. Located in a peaceful country setting, this property provides the ideal backdrop for creating lasting memories.
Zillow last checked: 8 hours ago
Listing updated: July 11, 2025 at 11:25am
Listed by:
Michelle Rigdon 337-965-5376,
Exit Realty Southern
Bought with:
Katlynn Squyres, 995713434
EXIT Real Estate Consultants
Source: SWLAR,MLS#: SWL25001338
Facts & features
Interior
Bedrooms & bathrooms
- Bedrooms: 4
- Bathrooms: 2
- Full bathrooms: 2
Heating
- Central, Electric
Cooling
- Central Air, Electric
Appliances
- Included: Range/Oven, Refrigerator
Features
- Has basement: No
- Has fireplace: No
- Fireplace features: None
Interior area
- Total interior livable area: 1,485 sqft
Property
Parking
- Total spaces: 1
- Parking features: Garage - Attached
- Attached garage spaces: 1
Features
- Patio & porch: Covered, Front Porch, Rear Porch, Patio
- Fencing: Chain Link,Fenced
Lot
- Size: 2.30 Acres
- Dimensions: 275 x 264 x 271 x 367
- Features: Agricultural
Details
- Parcel number: 01353524
- Zoning description: Agricultural
- Special conditions: Standard
Construction
Type & style
- Home type: SingleFamily
- Architectural style: Ranch
- Property subtype: Single Family Residence, Residential
- Attached to another structure: Yes
Materials
- Brick Veneer
- Roof: Composition
Condition
- New construction: No
- Year built: 2002
Utilities & green energy
- Sewer: Private Sewer
- Water: Community
- Utilities for property: Electricity Connected, Sewer Connected, Water Connected
Community & neighborhood
Location
- Region: Sulphur
- Subdivision: Houston River Place
HOA & financial
HOA
- Has HOA: No
Other
Other facts
- Road surface type: Maintained
Price history
| Date | Event | Price |
|---|---|---|
| 5/28/2025 | Sold | -- |
Source: SWLAR #SWL25001338 Report a problem | ||
| 4/29/2025 | Pending sale | $234,900$158/sqft |
Source: Greater Southern MLS #SWL25001338 Report a problem | ||
| 4/9/2025 | Price change | $234,900-2.1%$158/sqft |
Source: Greater Southern MLS #SWL25001338 Report a problem | ||
| 3/11/2025 | Listed for sale | $239,900+50%$162/sqft |
Source: Greater Southern MLS #SWL25001338 Report a problem | ||
| 4/29/2011 | Sold | -- |
Source: SWLAR #113875 Report a problem | ||
Public tax history
| Year | Property taxes | Tax assessment |
|---|---|---|
| 2014 | $1,408 | $11,940 |
| 2013 | $1,408 -2.5% | $11,940 |
| 2012 | $1,444 +4% | $11,940 +5.9% |
Find assessor info on the county website
Neighborhood: 70663
Nearby schools
GreatSchools rating
- 7/10Frasch Elementary SchoolGrades: PK-5Distance: 3.8 mi
- 4/10Leblanc Middle SchoolGrades: 6-8Distance: 2.6 mi
- 6/10Sulphur High SchoolGrades: 9-12Distance: 3.8 mi
