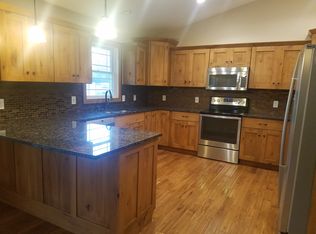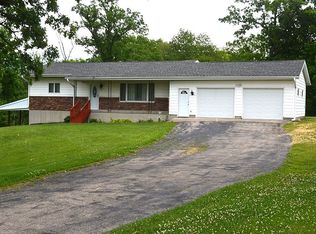Country home on 9.46 acres approximately 12 Miles north of Clinton. Property features fenced pasture, creek, attached heated garage, 36 x 48 pole building suitable for livestock with 18 x 48 lean-to. This one owner 2 bedroom ranch with walk out basement, offers open living room/dining area, main level bedrooms and bath. Deck off dining area with ramp to yard. Kitchen features corner windows to view Elk River and property. Laundry hook up in garage and in basement. Tons of potential in unfinished basement which includes storm shelter, full bathroom, and laundry. Roof less than 10 years old, back deck replaced 2018, patio door replaced 2019, new entrance door 2019, garage windows replaced 2019, new septic 2020, radon mitigation system in basement 2020. Enjoy country life! Property being sold AS-IS. All measurements to be verified by buyer's agent. All measurements to be verified by buyer's agent. Seller rents out pastures for cattle grazing currently.
This property is off market, which means it's not currently listed for sale or rent on Zillow. This may be different from what's available on other websites or public sources.



