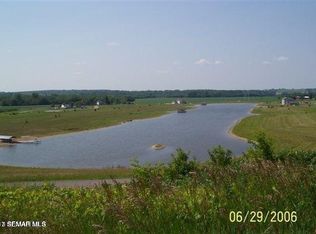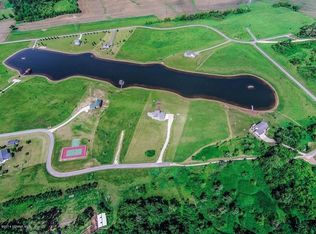Closed
$646,000
1241 Trophy Lake Rd SW, Pine Island, MN 55963
3beds
2,552sqft
Single Family Residence
Built in 2010
2.55 Acres Lot
$672,200 Zestimate®
$253/sqft
$2,710 Estimated rent
Home value
$672,200
$639,000 - $706,000
$2,710/mo
Zestimate® history
Loading...
Owner options
Explore your selling options
What's special
Welcome to your dream home! This nearly 3800 sqft stunning 2-story residence offers modern elegance and rural tranquility. With 3 beds, 3 baths, and a spacious layout, it provides ample space for comfortable living. Not one, but two garages! The 3-stall attached heated garage protects your vehicles, while the 4-stall heated and insulated garage offers room for storage, hobbies, or a workshop. Just 20 minutes from downtown Rochester & Mayo Clinic, enjoy world-class healthcare in a serene lakeside community. Picture-perfect views and recreational opportunities await at the private lake steps from your door. Fish for bass, walleye, and sunfish, or engage in powerboating, water sports, swimming, and more! The association fee covers private road upkeep, snow removal, lake maintenance, and access to common areas, tennis, and basketball courts. Experience luxury, convenience, and natural beauty in Pine Island. Don't miss this chance to make it yours. Fall in love with your new lakeside oasis!
Zillow last checked: 8 hours ago
Listing updated: August 18, 2024 at 12:50am
Listed by:
Adam Howell 507-990-3433,
Coldwell Banker Realty,
Shawn Buryska 507-254-7425
Bought with:
Therese M. Dutton
Edina Realty, Inc.
Source: NorthstarMLS as distributed by MLS GRID,MLS#: 6403104
Facts & features
Interior
Bedrooms & bathrooms
- Bedrooms: 3
- Bathrooms: 3
- Full bathrooms: 2
- 1/2 bathrooms: 1
Bedroom 1
- Level: Upper
Bedroom 2
- Level: Upper
Bedroom 3
- Level: Upper
Primary bathroom
- Level: Upper
Bathroom
- Level: Main
Bathroom
- Level: Upper
Deck
- Level: Main
Dining room
- Level: Main
Foyer
- Level: Main
Garage
- Level: Main
Kitchen
- Level: Main
Laundry
- Level: Upper
Living room
- Level: Main
Mud room
- Level: Main
Other
- Level: Main
Patio
- Level: Lower
Recreation room
- Level: Lower
Sitting room
- Level: Upper
Utility room
- Level: Lower
Walk in closet
- Level: Upper
Heating
- Forced Air
Cooling
- Central Air
Appliances
- Included: Air-To-Air Exchanger, Cooktop, Dishwasher, Disposal, Dryer, Exhaust Fan, Freezer, Microwave, Refrigerator, Stainless Steel Appliance(s), Wall Oven, Washer, Water Softener Owned
Features
- Basement: Concrete,Unfinished,Walk-Out Access
- Number of fireplaces: 1
- Fireplace features: Gas
Interior area
- Total structure area: 2,552
- Total interior livable area: 2,552 sqft
- Finished area above ground: 2,552
- Finished area below ground: 0
Property
Parking
- Total spaces: 7
- Parking features: Attached, Detached, Asphalt, Concrete, Garage Door Opener, Heated Garage, Insulated Garage, Multiple Garages
- Attached garage spaces: 7
- Has uncovered spaces: Yes
Accessibility
- Accessibility features: None
Features
- Levels: Two
- Stories: 2
- Patio & porch: Deck, Patio
- Fencing: None
- Has view: Yes
- View description: Panoramic, West
- Waterfront features: Lake Front, Waterfront Num(999999999)
- Body of water: Unnamed Lake
- Frontage length: Water Frontage: 218
Lot
- Size: 2.55 Acres
- Dimensions: 526 x 140 x 29 x 50 x 29 x 123 x 192 x 89 x 238
- Features: Accessible Shoreline
- Topography: Level,Sloped
Details
- Additional structures: Additional Garage
- Foundation area: 1230
- Additional parcels included: 850624085697
- Parcel number: 850624068455
- Zoning description: Residential-Single Family
- Other equipment: Fuel Tank - Rented
Construction
Type & style
- Home type: SingleFamily
- Property subtype: Single Family Residence
Materials
- Brick/Stone, Fiber Cement, Vinyl Siding, Frame
- Roof: Age Over 8 Years,Asphalt
Condition
- Age of Property: 14
- New construction: No
- Year built: 2010
Utilities & green energy
- Electric: Circuit Breakers, Power Company: Xcel Energy
- Gas: Propane
- Sewer: City Sewer/Connected
- Water: City Water/Connected
Community & neighborhood
Location
- Region: Pine Island
- Subdivision: Trophy Lake Estates 2 Cic #216-Torrens
HOA & financial
HOA
- Has HOA: Yes
- HOA fee: $175 monthly
- Amenities included: Beach Access, Boat Dock, Other
- Services included: Beach Access, Dock, Other, Security, Shared Amenities
- Association name: Trophy Lake Estates 2 Homeowners Association
- Association phone: 612-812-6055
Price history
| Date | Event | Price |
|---|---|---|
| 8/17/2023 | Sold | $646,000+4.2%$253/sqft |
Source: | ||
| 7/23/2023 | Pending sale | $619,900$243/sqft |
Source: | ||
| 7/21/2023 | Listed for sale | $619,900+67.5%$243/sqft |
Source: | ||
| 12/29/2015 | Sold | $370,000-7.5%$145/sqft |
Source: | ||
| 9/9/2015 | Price change | $399,900-9.1%$157/sqft |
Source: Coldwell Banker Burnet - Rochester #4059920 Report a problem | ||
Public tax history
| Year | Property taxes | Tax assessment |
|---|---|---|
| 2024 | $4,894 | $608,400 +12.8% |
| 2023 | -- | $539,400 +10.5% |
| 2022 | $5,188 +12.8% | $488,300 +6.5% |
Find assessor info on the county website
Neighborhood: 55963
Nearby schools
GreatSchools rating
- 5/10Pine Island Middle SchoolGrades: 5-8Distance: 1.5 mi
- 8/10Pine Island SecondaryGrades: 9-12Distance: 1.5 mi
- 7/10Pine Island Elementary SchoolGrades: PK-4Distance: 2.9 mi
Get a cash offer in 3 minutes
Find out how much your home could sell for in as little as 3 minutes with a no-obligation cash offer.
Estimated market value
$672,200
Get a cash offer in 3 minutes
Find out how much your home could sell for in as little as 3 minutes with a no-obligation cash offer.
Estimated market value
$672,200

