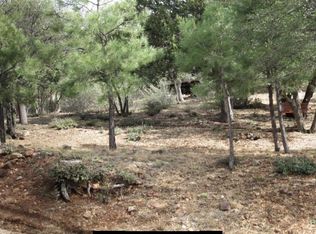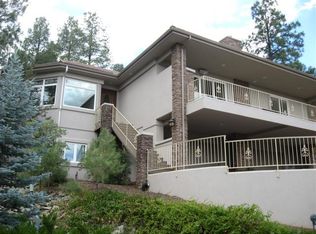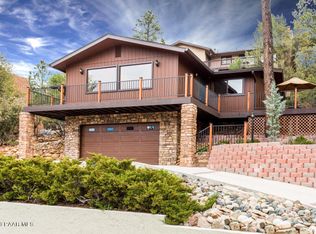Wow!! Completely remodeled! No really! Redone in 2006 and some sweet extras in 2015. 2006 remodel includes: additional 800 square foot upper master suite seamlessly created by the original architect. That makes this a home with two master suites!! New flooring throughout the home, engineered hardwood and tile, new heat and air for addition, new roof, New kitchen: appliances, granite, cabinets. New laundry room (and again appliances). Siding replaced with stucco. New lights and windows.landscaping with drip, french drains directing water flow, Your master suite offers a private deck, jetted tub, room to live and move, two spacious closets, with access for the hamper for the laundry.
This property is off market, which means it's not currently listed for sale or rent on Zillow. This may be different from what's available on other websites or public sources.


