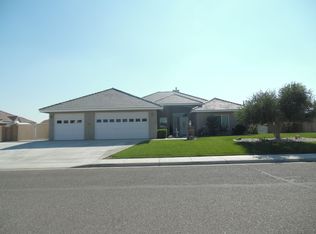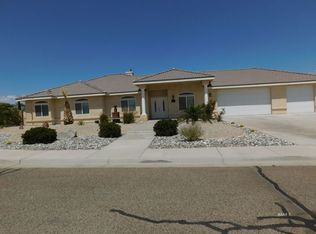Stunning! Check out this 4 bedroom , 3 bath home in the very popular estates subdivision. This open floor plan with new paint and carpet awaits you. Great kitchen with solid surface counters, tile backsplash, stainless appliances and open bar area. Big open living room with tall ceilings, recessed lighting and fireplace with tile surround. Formal dining area with windows overlooking the front yard. Split floor plan with great size master bedroom on one side and guest rooms on the other. Master bedroom features many windows and big master bathroom with soaking tub, double sinks and walk in closet. Guest rooms include Jack and Jill bathroom with tile shower/bathtub. Beautifully landscaped front and back yard with many mature fruit trees. Retaining wall with outdoor lighting built in. RV parking and outdoor shed. Two swamp coolers to keep you nice and cool this summer. Don't miss out.
This property is off market, which means it's not currently listed for sale or rent on Zillow. This may be different from what's available on other websites or public sources.

