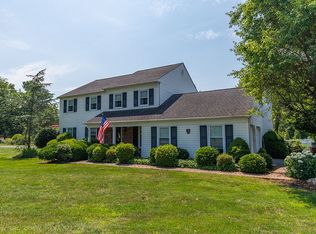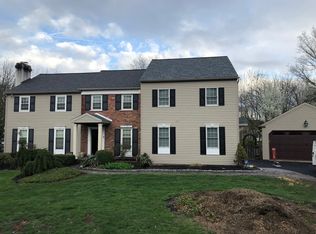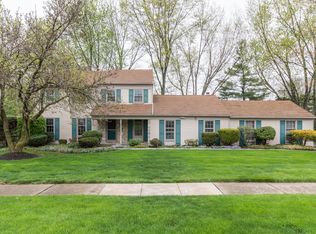Move right in to this fantastic, completely renovated and updated from top to bottom, 4 Bedroom 2.5 Bath Colonial, set back from the road on a gorgeous, fenced, 1/2-acre lot backing to preserved township open space and within walking distance to Mondauk Park. Everything has been recently updated or replaced including a new roof (2018), new siding (2017), new windows, new HVAC (2018), updated electrical (2017), new kitchen and new baths (2015 and 2017). A lovely paver walkway leads to the covered front porch. Most of the gleaming hardwood floors thru-out are new, and whatever are not new have been refinished. The welcoming foyer with new tiled floor, coat closet and updated Powder Room with marble floor opens to the connecting Living and Dining Rooms for excellent entertaining flow. The amazing Kitchen was completely renovated with new cabinets, granite counters, peninsula with attached granite table, tiled backsplash, 4 burner gas stove, double self-cleaning wall ovens, Miele dishwasher and built-in refrigerator/freezer. A sliding door from the Kitchen provides access to the Sun Room with radiant heated tiled floor, wood ceiling and walls of windows. The Family Room features a brick wood-burning fireplace, and a door opens to the rear yard. Hardwood stairs lead to the 2nd floor. The Master Bedroom has a walk-in closet and totally updated Full Bath with tiled floor, granite counter and shower with tiled surround and frameless glass door. One of the 3 additional bedrooms includes stairs to a spacious walk-up attic that could be finished. The Full Hall Bath is also updated with tiled floor, granite counter and soaking tub with shower and 2 shower heads. The unfinished basement includes a built-in desk with work station plus an extra refrigerator/freezer. Doors from the Sun Room and Family Room open to the fabulous fenced, rear grounds with Deck, included Hot Tub and Shed. In addition to the 2-Car Garage, there is ample overflow parking both on the long driveway and on the street. Close to Ft. Washington train station and to the town of Ambler. Easy access to the turnpike and great shopping, and within highly rated Upper Dublin School District. Don't miss out on this one! 1 Year Home Warranty included. 2019-01-23
This property is off market, which means it's not currently listed for sale or rent on Zillow. This may be different from what's available on other websites or public sources.


