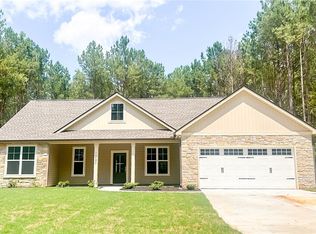Sold for $299,900 on 09/20/24
$299,900
1241 Shirley Store Rd, Anderson, SC 29621
3beds
1,495sqft
Single Family Residence
Built in 2023
1.25 Acres Lot
$319,400 Zestimate®
$201/sqft
$1,965 Estimated rent
Home value
$319,400
$268,000 - $383,000
$1,965/mo
Zestimate® history
Loading...
Owner options
Explore your selling options
What's special
New Construction home ready to move in. This beautiful 3 bedroom 2 bathroom home conveniently located between Belton and Anderson SC sits on a wooded 1.25 acre lot. This home is set back from the road giving a private feel without compromising proximity to downtown. As you pull up to the home you will be greeted with a beautiful front porch boasting large cedar columns. Entering the home you walk into the living area with vaulted ceilings. Passing the living room you will enter the dedicated dining area perfect for entertaining guests. The kitchen comes with granite counter tops and stainless steel oven, microwave and dishwasher. The owner's suit boasts a tray ceiling, a double vanity and a sizable walk in closet. Bedrooms 2 and 3 are located on the opposite side of the home which share a full bathroom. This bathroom is accessible from the living area. A large front and back yard surrounded by pine trees give privacy and a rural feel; perfect for a relaxing evening on the back porch. Reach out today to take a look at this gorgeous home!
Zillow last checked: 8 hours ago
Listing updated: October 09, 2024 at 06:45am
Listed by:
Jonathan Odom 864-612-9322,
Brackin Ventures Realty,
Tim Brackin 864-238-1736,
Brackin Ventures Realty
Bought with:
Melody Bell & Associates
Western Upstate Keller William
Source: WUMLS,MLS#: 20278404 Originating MLS: Western Upstate Association of Realtors
Originating MLS: Western Upstate Association of Realtors
Facts & features
Interior
Bedrooms & bathrooms
- Bedrooms: 3
- Bathrooms: 2
- Full bathrooms: 2
- Main level bathrooms: 2
- Main level bedrooms: 3
Primary bedroom
- Level: Main
- Dimensions: 13x15
Bedroom 2
- Level: Main
- Dimensions: 10x11
Bedroom 3
- Level: Main
- Dimensions: 10x11
Other
- Features: Closet
- Level: Main
- Dimensions: 6x13
Dining room
- Level: Main
- Dimensions: 10x10
Kitchen
- Level: Main
- Dimensions: 10x10
Laundry
- Level: Main
- Dimensions: 8x5
Living room
- Level: Main
- Dimensions: 21x14
Heating
- Central, Electric
Cooling
- Central Air, Electric
Appliances
- Included: Dishwasher, Electric Oven, Electric Range, Electric Water Heater, Disposal, Microwave, Smooth Cooktop, Plumbed For Ice Maker
- Laundry: Washer Hookup
Features
- Tray Ceiling(s), Ceiling Fan(s), Cathedral Ceiling(s), Dual Sinks, High Ceilings, Bath in Primary Bedroom, Main Level Primary, Pull Down Attic Stairs, Smooth Ceilings, Solid Surface Counters, Vaulted Ceiling(s), Walk-In Closet(s)
- Flooring: Carpet, Luxury Vinyl Plank
- Windows: Vinyl
- Basement: None
Interior area
- Total structure area: 1,495
- Total interior livable area: 1,495 sqft
- Finished area above ground: 1,495
- Finished area below ground: 0
Property
Parking
- Total spaces: 2
- Parking features: Attached, Garage, Driveway, Garage Door Opener
- Attached garage spaces: 2
Features
- Levels: One
- Stories: 1
- Patio & porch: Front Porch
- Exterior features: Paved Driveway, Porch
Lot
- Size: 1.25 Acres
- Features: Level, Not In Subdivision, Outside City Limits, Trees
Details
- Parcel number: 2040003060
Construction
Type & style
- Home type: SingleFamily
- Architectural style: Craftsman
- Property subtype: Single Family Residence
Materials
- Stone Veneer, Vinyl Siding, Wood Siding
- Foundation: Slab
- Roof: Architectural,Shingle
Condition
- New Construction,Never Occupied
- New construction: Yes
- Year built: 2023
Details
- Builder name: Homeland Builders
Utilities & green energy
- Sewer: Septic Tank
- Water: Public
Community & neighborhood
Location
- Region: Anderson
HOA & financial
HOA
- Has HOA: No
Other
Other facts
- Listing agreement: Exclusive Right To Sell
- Listing terms: USDA Loan
Price history
| Date | Event | Price |
|---|---|---|
| 9/20/2024 | Sold | $299,900$201/sqft |
Source: | ||
| 8/22/2024 | Pending sale | $299,900$201/sqft |
Source: | ||
| 8/16/2024 | Listed for sale | $299,900$201/sqft |
Source: | ||
Public tax history
Tax history is unavailable.
Neighborhood: 29621
Nearby schools
GreatSchools rating
- 9/10Wright Elementary SchoolGrades: K-5Distance: 4 mi
- 3/10Belton Middle SchoolGrades: 6-8Distance: 4.8 mi
- 6/10Belton Honea Path High SchoolGrades: 9-12Distance: 6.4 mi
Schools provided by the listing agent
- Elementary: Wright Elem
- Middle: Belton Middle
- High: Bel-Hon Pth Hig
Source: WUMLS. This data may not be complete. We recommend contacting the local school district to confirm school assignments for this home.

Get pre-qualified for a loan
At Zillow Home Loans, we can pre-qualify you in as little as 5 minutes with no impact to your credit score.An equal housing lender. NMLS #10287.
Sell for more on Zillow
Get a free Zillow Showcase℠ listing and you could sell for .
$319,400
2% more+ $6,388
With Zillow Showcase(estimated)
$325,788