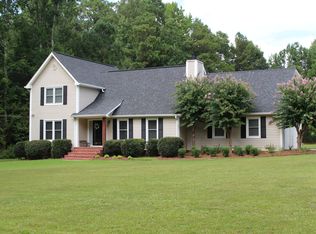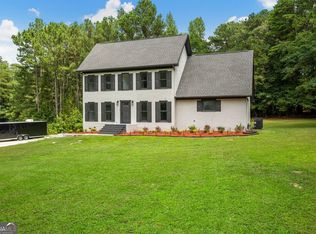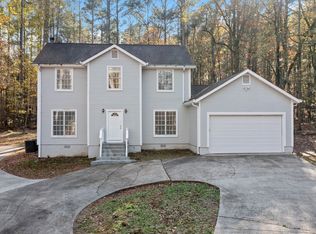Beautiful Two Story Home on a private 2 acre lot. This home is super clean and move in ready. Vaulted ceilings, dramatic brick wall fireplace, main floor master, formal dining room area, new kitchen with double ovens, glass cook top stove with warming drawer, custom hand crafted Birch cabinets and island with bay window eat in area. Large deck out back over looking the lush grounds. The second floor boasts two bedrooms with a new bathroom, laundry and oversized bonus room. Georgia BEST school district, close to Pinewood Studios, easy access to Airport, shops and freeway. Don't miss your opportunity!
This property is off market, which means it's not currently listed for sale or rent on Zillow. This may be different from what's available on other websites or public sources.


