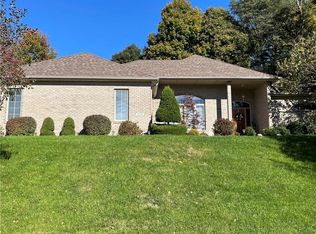You will delight in the amenities of this upscale 5-6 bedroom home with two full and two half bathrooms. Situated in tranquil Chateau Estates, the interior is well appointed, with oak plank flooring throughout the main level, and granite counter tops in the kitchen. There is also a kitchen bar with seating for four, a sunny breakfast area, and a formal dining room just steps from the kitchen. Also on the main floor are dual living areas, and a guest room/study. The 3,375 square feet includes almost 900 feet of finished basement including a recreation room, possible sixth bedroom, and large laundry room with second half bath. The back yard has both a deck and stone patio that is perfect for sitting around a fire pit. One year HMS home warranty included in asking price.
This property is off market, which means it's not currently listed for sale or rent on Zillow. This may be different from what's available on other websites or public sources.
