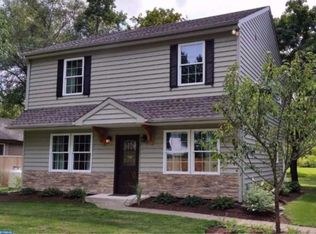Mother nature is a prominent feature of 1241 River Road, a move-in ready three bedroom home nestled on the Delaware River in historic Washington Crossing. Lush landscaping, hand laid stonewalls and a covered porch greet you at the formal entryway featuring beautiful leaded glass panes. The flagstone foyer opens to the formal living room, an inviting space with plush wall-towall carpeting, crown molding and a floor-to-ceiling brick hearth. The neutral d~~cor continues into the great room where the soaring ceiling and wall of windows allows the outdoors in. With four skylights above the space fills with light. The hinged doors offer direct access to the patio. Gorgeous hardwood floors continue into the kitchen. The chef will enjoy the spaciousness and beauty of the kitchen, Features include freestanding island with barstool seating option, tiled-backsplash, stunning wood cabinetry with glass accents, a deep farmhouse style sink, double oven and a wine fridge that can be used as a juice box fridge too. A tiled sunroom with eloquent raised ceiling is an ideal space to create a breakfast nook and a relaxing seating area for reading, napping or friendly conversations. The sunken formal dining room boasts a modern stateliness with the hardwood floor, warm color palette and sliding glass doors to the backyard. Vaulted ceiling and architectural details give the master suite a pleasing energy. The owners will enjoy the completely custom walk-in closet, a private bath with elongated vanity, and oversized heavy glass frameless shower enclosure. There is also a balcony overlooking the great room with spiral stair access. Two additional bedrooms are both nicely sized, have ample closet space and share the hall bath. The convenient laundry room completes this level. Outside sturdy stairs lead to the river bank where a patio area enjoys open views of the river.
This property is off market, which means it's not currently listed for sale or rent on Zillow. This may be different from what's available on other websites or public sources.

