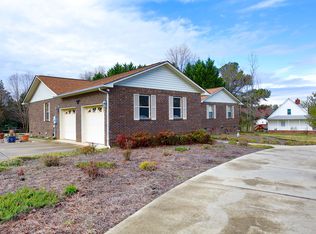Country living with refinished bright shiny hardwood floors through the house on both levels. Kitchen remodeledwith granite counter tops, new sink, new black appliances to include refrigerator. Large rooms two very large livingares, one up, one down. Wrap around porch front and side plenty big for chairs, porch swing.over an acre of flat,grassed yard. Beautiful 1950 sq ft garage/work shop with electrical for your crafts/hobbies or to store "toys". Newhot water heater!!
This property is off market, which means it's not currently listed for sale or rent on Zillow. This may be different from what's available on other websites or public sources.
