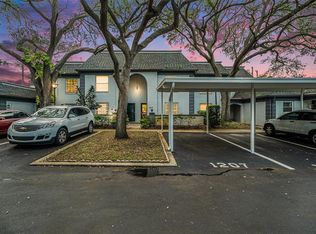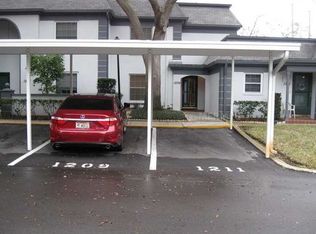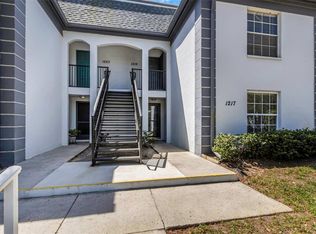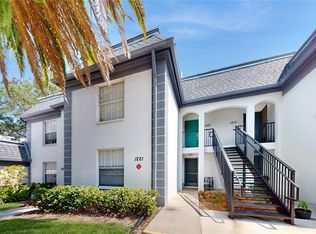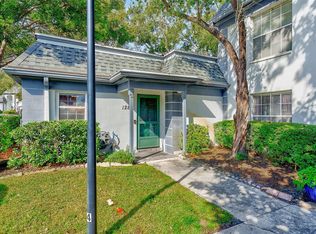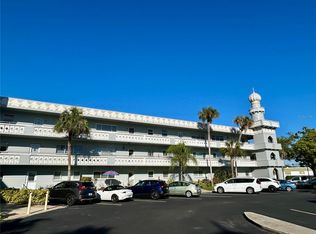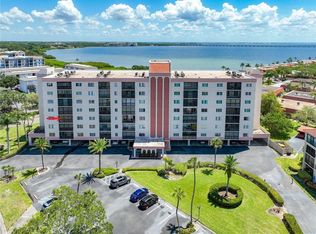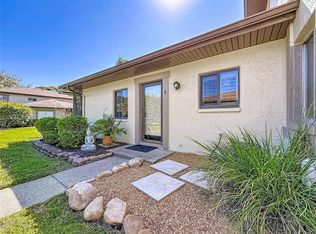Location, Location, Location!!! You’ll absolutely love this fantastic END UNIT VILLA tucked away in a very peaceful Clearwater/border line Safety Harbor location! With 2 bedrooms and 1.5 baths, this lovely BLOCK CONSTRUCTION condo makes easy Florida living a reality. NOT a 55+ community. It is truly an oasis in a quiet, cozy community! Recent updates include: ROOF 2021, HVAC system 2017, plus NEWER WINDOWS. This home is ready for you to move right in or use as a rental property. You’re in luck - this community is PET FRIENDLY and sits in FLOOD ZONE X! As you step inside, you'll find a spacious kitchen featuring stainless steel appliances, a large pantry, solid wood cabinetry, and plenty of countertop space - perfect for whipping up your favorite meals. The open layout includes a comfortable living area and a dedicated dining space, making it a breeze to entertain friends and family. Don’t forget about the lovely private screened-in rear patio with a covered section. It’s the ideal spot to relax outdoors, soaking in the Florida lifestyle, no matter what the weather! You'll also appreciate the large outdoor storage closet and easy access to the serene green space right out back. Both bedrooms are bright and airy, offering ample closet space for all your belongings. The full bath is fresh and cheerful with a spacious vanity and a convenient tub/shower combo. Plus, the neutral finishes throughout provide a perfect canvas for your personal touch. Enjoy the convenience of an inside laundry closet complete with a washer and dryer, and an assigned Parking Spot in front of your unit with plenty of guest parking available. The association takes care of all the essentials - CABLE & INTERNET, WATER, SEWER, TRASH, ROOF, pest control, exterior maintenance, and gorgeous landscaping - so you can enjoy a low-maintenance lifestyle! Dive into resort-style amenities that include a sparkling community POOL, Tennis/Pickleball courts, and a recreation center that features a GYM, full kitchen, Game Room, and social gathering space. It's a great way to stay active and meet your neighbors! Located just minutes from the vibrant Downtown Safety Harbor (less than 2 miles), you’ll love exploring local shops, waterfront parks, tasty restaurants, craft breweries, and community events. With RUTH ECKERD HALL nearby, plus easy access to major roadways and beautiful Gulf beaches, you truly can’t beat the location! Don’t miss out on the chance to own this fantastic hidden gem - schedule your showing today!
For sale
Price cut: $10K (1/12)
$177,000
1241 N McMullen Booth Rd, Clearwater, FL 33759
2beds
970sqft
Est.:
Villa
Built in 1975
-- sqft lot
$-- Zestimate®
$182/sqft
$641/mo HOA
What's special
Large pantrySparkling community poolOpen layoutLarge outdoor storage closetEnd unit villaSpacious kitchenNeutral finishes throughout
- 299 days |
- 6,156 |
- 206 |
Likely to sell faster than
Zillow last checked: 8 hours ago
Listing updated: February 11, 2026 at 07:00am
Listing Provided by:
Angela Wilbur PA 727-748-7748,
FUTURE HOME REALTY INC 813-855-4982
Source: Stellar MLS,MLS#: TB8377312 Originating MLS: Suncoast Tampa
Originating MLS: Suncoast Tampa

Tour with a local agent
Facts & features
Interior
Bedrooms & bathrooms
- Bedrooms: 2
- Bathrooms: 2
- Full bathrooms: 1
- 1/2 bathrooms: 1
Primary bedroom
- Features: Walk-In Closet(s)
- Level: First
- Area: 224 Square Feet
- Dimensions: 16x14
Bedroom 2
- Features: Walk-In Closet(s)
- Level: First
- Area: 120 Square Feet
- Dimensions: 12x10
Balcony porch lanai
- Level: First
- Area: 286 Square Feet
- Dimensions: 22x13
Dining room
- Level: First
- Area: 80 Square Feet
- Dimensions: 10x8
Kitchen
- Level: First
- Area: 64 Square Feet
- Dimensions: 8x8
Living room
- Level: First
- Area: 182 Square Feet
- Dimensions: 14x13
Heating
- Central, Electric
Cooling
- Central Air
Appliances
- Included: Dishwasher, Disposal, Dryer, Electric Water Heater, Microwave, Range, Refrigerator, Washer
- Laundry: Inside, Laundry Closet
Features
- Eating Space In Kitchen, Primary Bedroom Main Floor, Thermostat, Walk-In Closet(s)
- Flooring: Carpet, Tile
- Doors: Sliding Doors
- Has fireplace: No
- Common walls with other units/homes: End Unit
Interior area
- Total structure area: 970
- Total interior livable area: 970 sqft
Video & virtual tour
Property
Parking
- Parking features: Assigned, Guest
Features
- Levels: One
- Stories: 1
- Exterior features: Sidewalk, Storage
Lot
- Residential vegetation: Trees/Landscaped
Details
- Parcel number: 092916451130001241
- Special conditions: None
Construction
Type & style
- Home type: SingleFamily
- Property subtype: Villa
Materials
- Block
- Foundation: Slab
- Roof: Other
Condition
- New construction: No
- Year built: 1975
Utilities & green energy
- Sewer: Public Sewer
- Water: Public
- Utilities for property: Cable Connected, Electricity Connected, Public, Sewer Connected, Water Connected
Community & HOA
Community
- Features: Deed Restrictions, Pool
- Subdivision: KAPOK MANOR CONDO
HOA
- Has HOA: Yes
- Services included: Cable TV, Common Area Taxes, Community Pool, Internet, Maintenance Structure, Maintenance Grounds, Manager, Pool Maintenance, Sewer, Trash, Water
- HOA fee: $641 monthly
- HOA name: Stephanie Moore - Baran Property Management
- HOA phone: 727-203-3343
- Pet fee: $0 monthly
Location
- Region: Clearwater
Financial & listing details
- Price per square foot: $182/sqft
- Tax assessed value: $155,410
- Annual tax amount: $1,005
- Date on market: 4/30/2025
- Cumulative days on market: 300 days
- Listing terms: Cash,Conventional
- Ownership: Condominium
- Total actual rent: 0
- Electric utility on property: Yes
- Road surface type: Paved
Estimated market value
Not available
Estimated sales range
Not available
Not available
Price history
Price history
| Date | Event | Price |
|---|---|---|
| 1/12/2026 | Price change | $177,000-5.3%$182/sqft |
Source: | ||
| 10/31/2025 | Price change | $187,000-4.1%$193/sqft |
Source: | ||
| 9/1/2025 | Price change | $195,000-2.5%$201/sqft |
Source: | ||
| 8/5/2025 | Price change | $199,900-2.5%$206/sqft |
Source: | ||
| 7/11/2025 | Price change | $205,000-4.7%$211/sqft |
Source: | ||
| 6/7/2025 | Price change | $215,000-2.3%$222/sqft |
Source: | ||
| 5/16/2025 | Price change | $220,000-2.2%$227/sqft |
Source: | ||
| 4/30/2025 | Listed for sale | $225,000+92.3%$232/sqft |
Source: | ||
| 1/3/2018 | Sold | $117,000-2.5%$121/sqft |
Source: Public Record Report a problem | ||
| 12/3/2017 | Pending sale | $120,000$124/sqft |
Source: Coldwell Banker Residential Real Estate - Palm Harbor #U7840130 Report a problem | ||
| 11/30/2017 | Listed for sale | $120,000+126.4%$124/sqft |
Source: COLDWELL BANKER RESIDENTIAL #U7840130 Report a problem | ||
| 12/13/1999 | Sold | $53,000$55/sqft |
Source: Public Record Report a problem | ||
Public tax history
Public tax history
| Year | Property taxes | Tax assessment |
|---|---|---|
| 2024 | $1,005 +3.7% | $95,362 +3% |
| 2023 | $969 +5.1% | $92,584 +3% |
| 2022 | $923 +0.8% | $89,887 +3% |
| 2021 | $916 +1.4% | $87,269 +1.4% |
| 2020 | $903 +3.4% | $86,064 +2.3% |
| 2019 | $873 | $84,129 -17.7% |
| 2018 | $873 -30.8% | $102,249 +114.4% |
| 2017 | $1,261 +273.2% | $47,687 +2.1% |
| 2016 | $338 -1.3% | $46,706 +0.7% |
| 2015 | $342 +1.2% | $46,381 +0.8% |
| 2014 | $338 -22.6% | $46,013 +1.5% |
| 2013 | $437 -5.2% | $45,333 -2.4% |
| 2012 | $461 | $46,457 -19.6% |
| 2011 | -- | $57,755 +1.5% |
| 2010 | -- | $56,901 +2.7% |
| 2009 | -- | $55,405 +0.1% |
| 2008 | $552 | $55,350 +3% |
| 2007 | -- | $53,738 -40.7% |
| 2005 | -- | $90,600 +17.1% |
| 2004 | $560 +3.3% | $77,400 +30.1% |
| 2003 | $543 -0.9% | $59,500 +25.5% |
| 2002 | $547 | $47,400 -2.7% |
| 2001 | $547 -46.3% | $48,700 +9.9% |
| 2000 | $1,019 | $44,300 |
Find assessor info on the county website
BuyAbility℠ payment
Est. payment
$1,723/mo
Principal & interest
$815
HOA Fees
$641
Property taxes
$267
Climate risks
Neighborhood: 33759
Nearby schools
GreatSchools rating
- 10/10Safety Harbor Elementary SchoolGrades: PK-5Distance: 1.5 mi
- 6/10Safety Harbor Middle SchoolGrades: 6-8Distance: 1.9 mi
- 5/10Countryside High SchoolGrades: PK,9-12Distance: 3.2 mi
