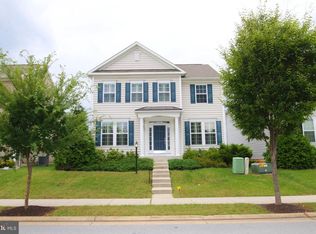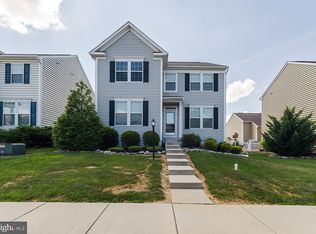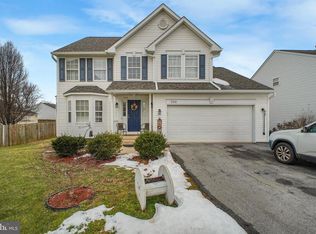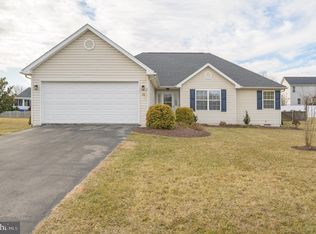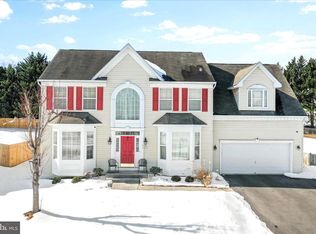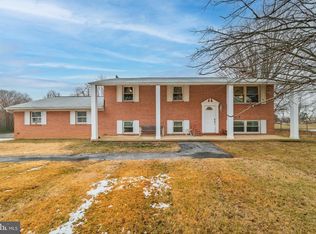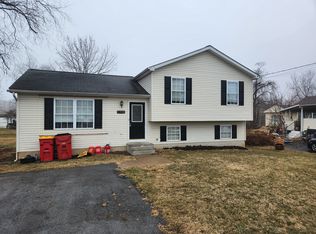Welcome to this beautifully maintained 4-bedroom, 2.5-bath colonial nestled in the sought-after Lakeland Place! Offering 2,232 square feet of comfortable living space, this home combines modern updates with timeless style—including a brand-new roof installed in 2023. Step inside to an inviting open-concept main level, perfect for everyday living and entertaining. The living room features a cozy gas-stove fireplace, while the eat-in kitchen boasts a blend of granite and butcher-block countertops, an island with seating, a pantry, plenty of cabinetry, and dining area. There’s also a bonus room—ideal as a home office, playroom, or formal dining space. The main-level primary suite offers a peaceful retreat, complete with a walk-in closet and an en suite bath featuring a double vanity, walk-in shower, and linen closet. A handy mudroom with a half bath connects to the rear-facing 2-car garage, which includes built-in shelving and a workbench—perfect for DIY enthusiasts or extra storage. Additional highlights include a full, unfinished basement ready for your personal touch, and a community with sidewalks, street lights, and two playgrounds. Located close to major commuter routes and shopping, this home offers the perfect balance of convenience and comfort. Don't miss your chance to call this home! Schedule your showing today!
For sale
Price cut: $5K (12/11)
$430,000
1241 N Fairfax Blvd, Ranson, WV 25438
4beds
2,232sqft
Est.:
Single Family Residence
Built in 2014
5,502 Square Feet Lot
$-- Zestimate®
$193/sqft
$17/mo HOA
What's special
Cozy gas-stove fireplaceMain-level primary suiteEn suite bathDouble vanityWalk-in showerInviting open-concept main levelFull unfinished basement
- 298 days |
- 525 |
- 19 |
Likely to sell faster than
Zillow last checked: 8 hours ago
Listing updated: December 11, 2025 at 02:41am
Listed by:
Mary Llewellyn 301-992-5946,
The KW Collective,
Listing Team: The Llewellyn Group, Co-Listing Agent: Lori Ann Gardenhour 240-520-6869,
The KW Collective
Source: Bright MLS,MLS#: WVJF2017078
Tour with a local agent
Facts & features
Interior
Bedrooms & bathrooms
- Bedrooms: 4
- Bathrooms: 3
- Full bathrooms: 2
- 1/2 bathrooms: 1
- Main level bathrooms: 2
- Main level bedrooms: 1
Rooms
- Room types: Living Room, Dining Room, Primary Bedroom, Bedroom 2, Bedroom 3, Bedroom 4, Kitchen, Basement, Foyer, Laundry, Primary Bathroom, Full Bath, Half Bath
Primary bedroom
- Features: Attached Bathroom, Ceiling Fan(s), Flooring - Carpet, Walk-In Closet(s)
- Level: Main
Bedroom 2
- Features: Flooring - Carpet, Walk-In Closet(s)
- Level: Upper
Bedroom 3
- Features: Flooring - Carpet
- Level: Upper
Bedroom 4
- Features: Ceiling Fan(s), Flooring - Luxury Vinyl Plank
- Level: Upper
Primary bathroom
- Features: Bathroom - Walk-In Shower, Granite Counters, Double Sink
- Level: Main
Basement
- Features: Basement - Unfinished
- Level: Lower
Dining room
- Features: Chair Rail, Crown Molding, Flooring - Carpet
- Level: Main
Foyer
- Features: Flooring - Wood
- Level: Main
Other
- Features: Bathroom - Tub Shower, Double Sink
- Level: Upper
Half bath
- Level: Main
Kitchen
- Features: Breakfast Bar, Granite Counters, Countertop(s) - Solid Surface, Dining Area, Kitchen Island, Eat-in Kitchen, Kitchen - Gas Cooking, Pantry, Recessed Lighting
- Level: Main
Laundry
- Level: Main
Living room
- Features: Ceiling Fan(s), Flooring - Carpet, Fireplace - Other, Fireplace - Gas
- Level: Main
Heating
- Heat Pump, Electric
Cooling
- Central Air, Electric
Appliances
- Included: Microwave, Dishwasher, Refrigerator, Cooktop, Electric Water Heater
- Laundry: Main Level, Laundry Room
Features
- Bathroom - Tub Shower, Bathroom - Walk-In Shower, Ceiling Fan(s), Entry Level Bedroom, Combination Kitchen/Dining, Eat-in Kitchen, Kitchen Island, Kitchen - Table Space, Pantry, Primary Bath(s), Recessed Lighting, Upgraded Countertops, Walk-In Closet(s)
- Flooring: Luxury Vinyl, Carpet, Wood
- Doors: Storm Door(s)
- Basement: Unfinished,Walk-Out Access,Sump Pump,Interior Entry,Exterior Entry
- Number of fireplaces: 1
- Fireplace features: Other, Gas/Propane, Free Standing, Flue for Stove
Interior area
- Total structure area: 2,232
- Total interior livable area: 2,232 sqft
- Finished area above ground: 2,232
- Finished area below ground: 0
Property
Parking
- Total spaces: 4
- Parking features: Garage Faces Rear, Attached, Driveway, Alley Access
- Attached garage spaces: 2
- Uncovered spaces: 2
Accessibility
- Accessibility features: None
Features
- Levels: Two
- Stories: 2
- Patio & porch: Porch
- Pool features: None
Lot
- Size: 5,502 Square Feet
Details
- Additional structures: Above Grade, Below Grade
- Parcel number: 08 8C023300000000
- Zoning: 101
- Special conditions: Standard
Construction
Type & style
- Home type: SingleFamily
- Architectural style: Colonial
- Property subtype: Single Family Residence
Materials
- Vinyl Siding
- Foundation: Permanent
- Roof: Asphalt,Shingle
Condition
- Very Good
- New construction: No
- Year built: 2014
Utilities & green energy
- Sewer: Public Sewer
- Water: Public
Community & HOA
Community
- Security: Smoke Detector(s)
- Subdivision: Lakeland Place
HOA
- Has HOA: Yes
- HOA fee: $50 quarterly
- HOA name: LAKELAND PLACE
Location
- Region: Ranson
- Municipality: Ranson
Financial & listing details
- Price per square foot: $193/sqft
- Tax assessed value: $288,300
- Annual tax amount: $1,175
- Date on market: 5/1/2025
- Listing agreement: Exclusive Right To Sell
- Ownership: Fee Simple
Estimated market value
Not available
Estimated sales range
Not available
$2,299/mo
Price history
Price history
| Date | Event | Price |
|---|---|---|
| 12/11/2025 | Price change | $430,000-1.1%$193/sqft |
Source: | ||
| 10/6/2025 | Price change | $435,000-1.1%$195/sqft |
Source: | ||
| 9/2/2025 | Price change | $440,000-1.1%$197/sqft |
Source: | ||
| 5/1/2025 | Listed for sale | $445,000+39.1%$199/sqft |
Source: | ||
| 10/29/2020 | Sold | $319,900$143/sqft |
Source: Public Record Report a problem | ||
| 9/27/2020 | Pending sale | $319,900$143/sqft |
Source: ERA Oakcrest Realty, Inc. #WVJF140192 Report a problem | ||
| 9/17/2020 | Listed for sale | $319,900$143/sqft |
Source: ERA Oakcrest Realty, Inc. #WVJF140192 Report a problem | ||
Public tax history
Public tax history
| Year | Property taxes | Tax assessment |
|---|---|---|
| 2025 | $2,713 +6.4% | $213,800 +7.2% |
| 2024 | $2,549 -9.9% | $199,400 |
| 2023 | $2,828 +13.4% | $199,400 +15.3% |
| 2022 | $2,494 | $173,000 +14% |
| 2021 | -- | $151,800 -0.9% |
| 2020 | -- | $153,200 +9.4% |
| 2019 | $1,970 -1.1% | $140,100 +0.3% |
| 2018 | $1,990 +15.5% | $139,700 -0.9% |
| 2017 | $1,724 -14.5% | $141,000 -1% |
| 2016 | $2,017 +5% | $142,400 +5.8% |
| 2015 | $1,922 | $134,600 |
Find assessor info on the county website
BuyAbility℠ payment
Est. payment
$2,253/mo
Principal & interest
$2039
Property taxes
$197
HOA Fees
$17
Climate risks
Neighborhood: 25438
Nearby schools
GreatSchools rating
- 4/10T A Lowery Elementary SchoolGrades: PK-5Distance: 3.1 mi
- 7/10Wildwood Middle SchoolGrades: 6-8Distance: 3.3 mi
- 7/10Jefferson High SchoolGrades: 9-12Distance: 3 mi
Schools provided by the listing agent
- District: Jefferson County Schools
Source: Bright MLS. This data may not be complete. We recommend contacting the local school district to confirm school assignments for this home.
