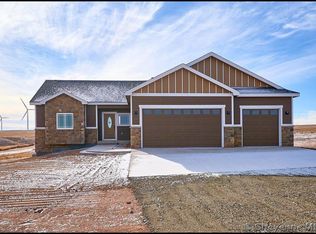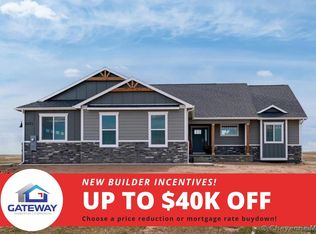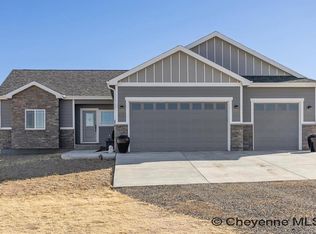Sold
Price Unknown
1241 N Carolina Rd, Cheyenne, WY 82009
3beds
3,972sqft
Rural Residential, Residential
Built in 2023
8.59 Acres Lot
$725,800 Zestimate®
$--/sqft
$3,034 Estimated rent
Home value
$725,800
$690,000 - $769,000
$3,034/mo
Zestimate® history
Loading...
Owner options
Explore your selling options
What's special
**$25,000 Builder Incentive Available!** The stunning Beartooth floor plan by Gateway Construction has been specially designed for today’s family. The gourmet kitchen with quartz countertops and large island creates the perfect gathering place. Take in the views from the dining room bay window and composite deck. A huge master wing is separate from the other bedrooms and features a tiled shower with bench. Modern farmhouse styling complements the prairie views of this rural setting just 15 minutes from town. Pictures are of a previous build.
Zillow last checked: 8 hours ago
Listing updated: May 03, 2024 at 09:12am
Listed by:
KD Perino 307-365-5985,
Coldwell Banker, The Property Exchange
Bought with:
Tyler Walton
#1 Properties
Source: Cheyenne BOR,MLS#: 90043
Facts & features
Interior
Bedrooms & bathrooms
- Bedrooms: 3
- Bathrooms: 3
- Full bathrooms: 2
- 1/2 bathrooms: 1
- Main level bathrooms: 3
Primary bedroom
- Level: Main
- Area: 210
- Dimensions: 15 x 14
Bedroom 2
- Level: Main
- Area: 120
- Dimensions: 12 x 10
Bedroom 3
- Level: Main
- Area: 132
- Dimensions: 12 x 11
Bathroom 1
- Features: Full
- Level: Main
Bathroom 2
- Features: Full
- Level: Main
Bathroom 3
- Features: 1/2
- Level: Main
Dining room
- Level: Main
- Area: 108
- Dimensions: 12 x 9
Kitchen
- Level: Main
- Area: 156
- Dimensions: 13 x 12
Basement
- Area: 1986
Heating
- Forced Air, Propane
Cooling
- Central Air
Appliances
- Included: Dishwasher, Disposal, Microwave, Range, Refrigerator, Tankless Water Heater
- Laundry: Main Level
Features
- Eat-in Kitchen, Great Room, Pantry, Separate Dining, Walk-In Closet(s), Main Floor Primary, Solid Surface Countertops, Smart Thermostat
- Flooring: Luxury Vinyl
- Windows: Low Emissivity Windows
- Basement: Sump Pump
- Number of fireplaces: 1
- Fireplace features: One, Gas
Interior area
- Total structure area: 3,972
- Total interior livable area: 3,972 sqft
- Finished area above ground: 1,986
Property
Parking
- Total spaces: 3
- Parking features: 3 Car Attached, Garage Door Opener
- Attached garage spaces: 3
Accessibility
- Accessibility features: None
Features
- Patio & porch: Covered Deck, Covered Porch
Lot
- Size: 8.59 Acres
- Dimensions: 374,180
- Features: No Landscaping
Details
- Parcel number: 14683130200300
- Special conditions: Arms Length Sale
- Horses can be raised: Yes
Construction
Type & style
- Home type: SingleFamily
- Architectural style: Ranch
- Property subtype: Rural Residential, Residential
Materials
- Wood/Hardboard, Stone
- Foundation: Garden/Daylight
- Roof: Composition/Asphalt
Condition
- New Construction
- New construction: Yes
- Year built: 2023
Details
- Builder name: Gateway Homes of Wyoming
Utilities & green energy
- Electric: Black Hills Energy
- Gas: Propane
- Sewer: Septic Tank
- Water: Well
Green energy
- Energy efficient items: Thermostat, High Effic. HVAC 95% +, Ceiling Fan
Community & neighborhood
Security
- Security features: Radon Mitigation System
Location
- Region: Cheyenne
- Subdivision: Whispering Hills
HOA & financial
HOA
- Has HOA: Yes
- HOA fee: $810 annually
- Services included: Common Area Maintenance
Other
Other facts
- Listing agreement: N
- Listing terms: Cash,Conventional,FHA,VA Loan
Price history
| Date | Event | Price |
|---|---|---|
| 5/3/2024 | Sold | -- |
Source: | ||
| 3/26/2024 | Pending sale | $699,900$176/sqft |
Source: | ||
| 9/25/2023 | Price change | $699,900-1.4%$176/sqft |
Source: | ||
| 5/31/2023 | Listed for sale | $709,900$179/sqft |
Source: | ||
Public tax history
| Year | Property taxes | Tax assessment |
|---|---|---|
| 2024 | $3,800 +453.5% | $56,533 +441.1% |
| 2023 | $686 +40.6% | $10,447 +43.7% |
| 2022 | $488 +55.2% | $7,270 +55.6% |
Find assessor info on the county website
Neighborhood: 82009
Nearby schools
GreatSchools rating
- 7/10Gilchrist Elementary SchoolGrades: K-6Distance: 2 mi
- 6/10McCormick Junior High SchoolGrades: 7-8Distance: 11.1 mi
- 7/10Central High SchoolGrades: 9-12Distance: 11.1 mi


