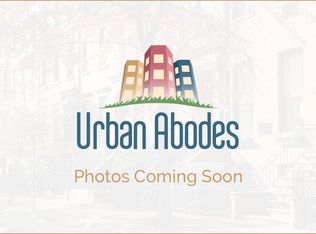Pristine, Sun-Drenched Apartment Steps from Division Blue Line Stop
Description:
Freshly renovated top floor 2BD/2BA unit in boutique 4-unit building with stainless steel chef's kitchen, luxury amenities, and finishes. Sun-drenched apartment with large windows, skylights, and tall 10ft ceilings. Open concept living provides ample space for desk to support work from home lifestyle. Skyline views, private deck, and landscaped courtyard patio for entertainment with seating, BBQ grill, and overhead string lights.
Kitchen:
* Stainless steel chef's kitchen featuring gas range, French door refrigerator with icemaker, built in microwave, and dishwasher
* Calacata gold stone countertops
* Commercial faucet and designer finishes
* In-unit full sized washer and dryer
Bedrooms:
* Large windows with an abundance of natural light
* Generous closets with shelved closet system
* Master bedroom includes en suite bathroom
Master Bathroom:
* Porcelain tiled floor and shower
* Rainfall showerhead
* LED lit makeup mirror
Second Bathroom:
* Classic Carrara marble floor and floor to ceiling subway tile
* Glass encased shower
* Modern floating vanity with large linen closet
Other Key Features:
* 4" natural oak plank flooring
* Efficient LED recessed lighting
* Custom solar shades
* Nest smart thermostat
Lifestyle:
With a Walkscore of 97 out of 100, this apartment is located in one of the best locations in the highly sought after Wicker Park neighborhood. You are a 1 block walk to the underground (no train noise) Division Blue Line L stop, which is a 10 min train ride downtown and only a 35 min ride to O'Hare. This prime location is also walking distance to Division and Wicker Park restaurants, nightlife, Jewel Osco, CVS, Target, and Lowes. Car commuters will enjoy being close to I-90 and available parking on the wide tree-lined street.
Utilities:
* Smart Nest Thermostat controls gas furnace and central A/C
Landlord pays water and garbage, tenant responsible for other utilities.
Apartment for rent
Accepts Zillow applications
$3,500/mo
1241 N Bosworth Ave #3, Chicago, IL 60642
2beds
--sqft
Price may not include required fees and charges.
Apartment
Available Tue Jul 1 2025
No pets
Central air
In unit laundry
-- Parking
-- Heating
What's special
Modern floating vanitySkyline viewsLarge windowsPrivate deckNest smart thermostatOpen concept livingCarrara marble floor
- 3 days
- on Zillow |
- -- |
- -- |
Travel times
Facts & features
Interior
Bedrooms & bathrooms
- Bedrooms: 2
- Bathrooms: 2
- Full bathrooms: 2
Cooling
- Central Air
Appliances
- Included: Dryer, Washer
- Laundry: In Unit
Features
- Flooring: Hardwood
Property
Parking
- Details: Contact manager
Features
- Exterior features: Garbage included in rent, Water included in rent
Construction
Type & style
- Home type: Apartment
- Property subtype: Apartment
Utilities & green energy
- Utilities for property: Garbage, Water
Building
Management
- Pets allowed: No
Community & HOA
Location
- Region: Chicago
Financial & listing details
- Lease term: 1 Year
Price history
| Date | Event | Price |
|---|---|---|
| 6/4/2025 | Listed for rent | $3,500+29.6% |
Source: Zillow Rentals | ||
| 2/18/2023 | Listing removed | -- |
Source: MRED as distributed by MLS GRID #11718222 | ||
| 2/13/2023 | Listed for rent | $2,700+12.5% |
Source: MRED as distributed by MLS GRID #11718222 | ||
| 1/6/2021 | Listing removed | -- |
Source: BHHS Chicago | ||
| 12/22/2020 | Price change | $2,400-7.7% |
Source: Berkshire Hathaway HomeServices Chicago #10957400 | ||
![[object Object]](https://photos.zillowstatic.com/fp/47cf3400425f33a2f2b8b9991d63aa7e-p_i.jpg)
